FLOATING SAUNA
The sauna, entirely self-built by the same design team, was the first of a series of interventions intended to increase the range of services of a small Bed & Breakfast in Sweden.
Åmot is located about three hours drive north of Stockholm, in the middle of the Swedish forest, away from the main tourist routes of the country.
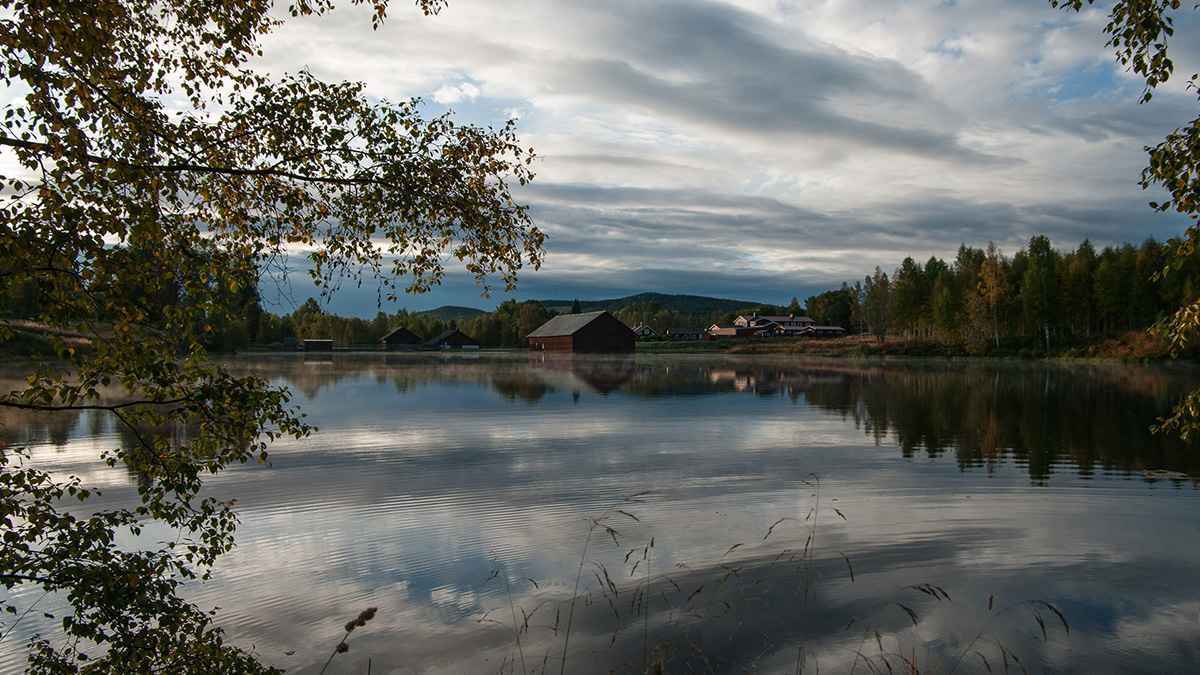
The decision to build on a floating platform was suggested by the place itself, characterized by a steep slope towards the lake and the presence of a dense forest of birch trees that would have made it impossible to build near the water without invasive interventions on the ground. In this way, in addition to respecting the nature of the place, the sauna becomes a bridge between the ground and the water and relates equally to both elements. As well as space for rest and contemplation, the floating platform also serves as a dock for canoes and small boats, replacing an old wooden pier previously installed in the same spot.
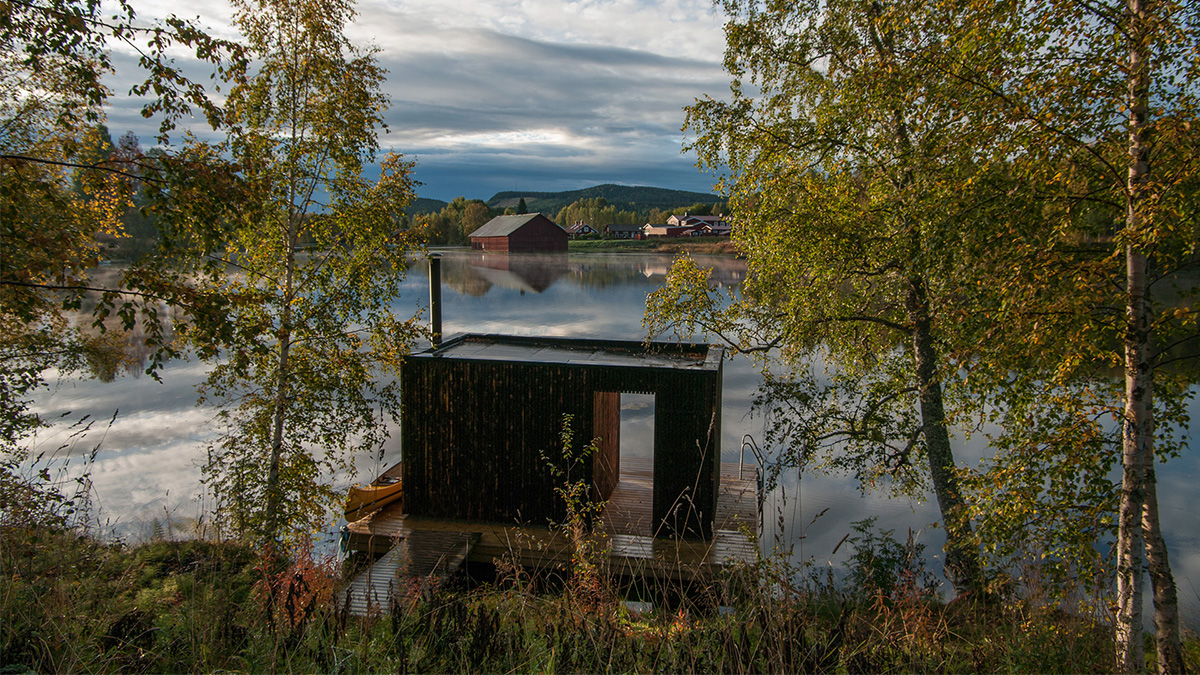
The main sauna room can accommodate up to eight people at once and it is separated from the outside through a filter covered area used as a dressing room and storage for firewood. The wall facing the lake is fully transparent so as to allow the contemplation of the water and the landscape in any kind of weather.
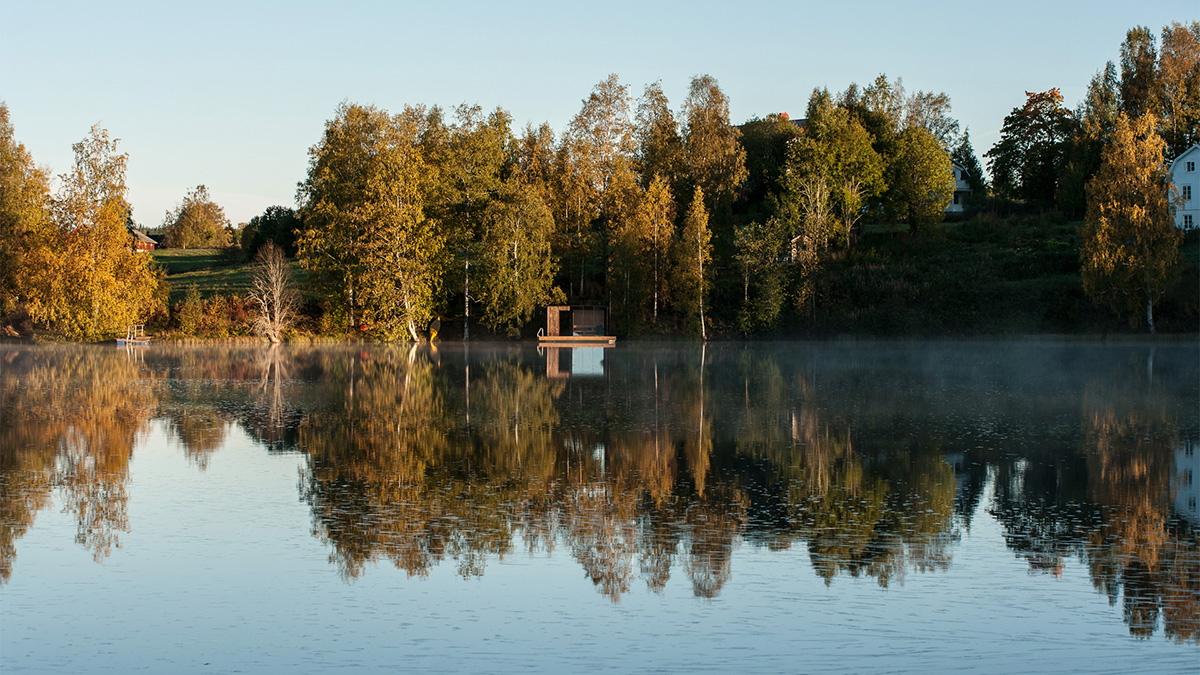
While the interior finish is made of alder wood, traditionally used for the interior claddings of the saunas in Scandinavia, the exterior is inspired by Japanese tradition. The vertical lists of fir wood were treated with the use of the ancient technique of Yakisugi that consists of burning the surface and making it resistant to pests and weather resistant. In addition to avoiding the use of polluting chemicals, this finish allows to highlight the structure of the wood and at the same time the nuance obtained helps to mitigate the visual impact of the building. Even from a chromatic point of view the new intervention becomes an element of an interface between the dark waters of the lake and forest behind it.
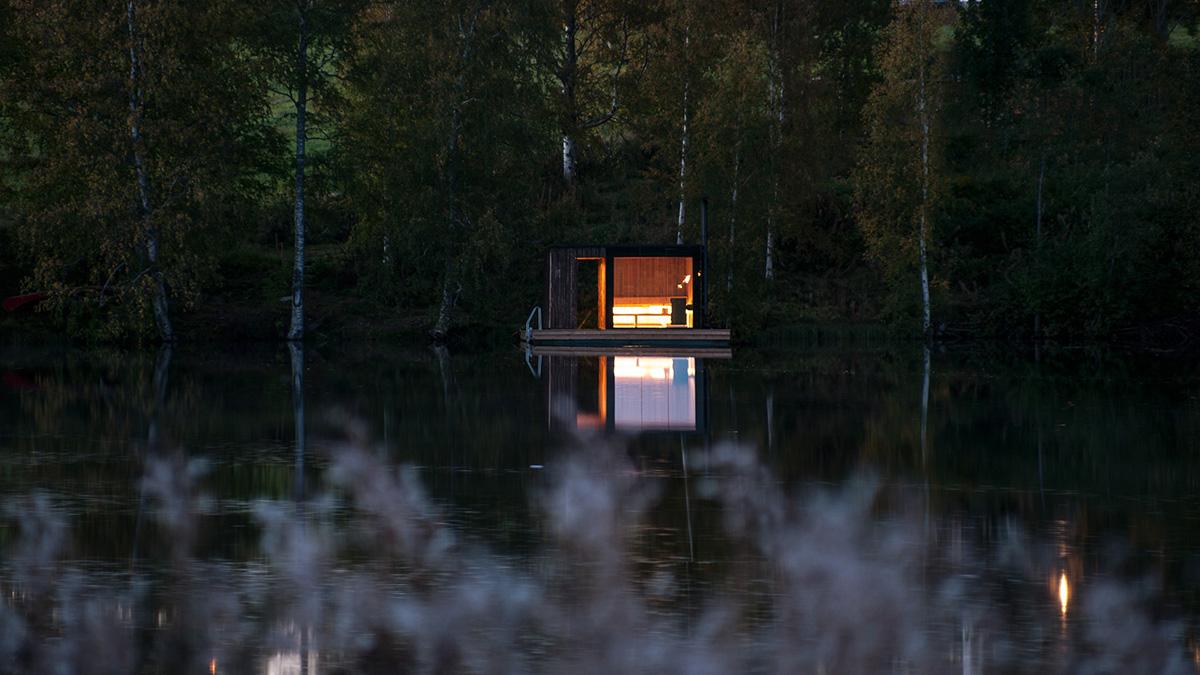
The sauna was built in only two weeks, thanks to the prefabrication of the bearing frames that form the structure. This has made it possible to reduce the assembly time, difficult because of the conformation of the place and the instability of the weather.
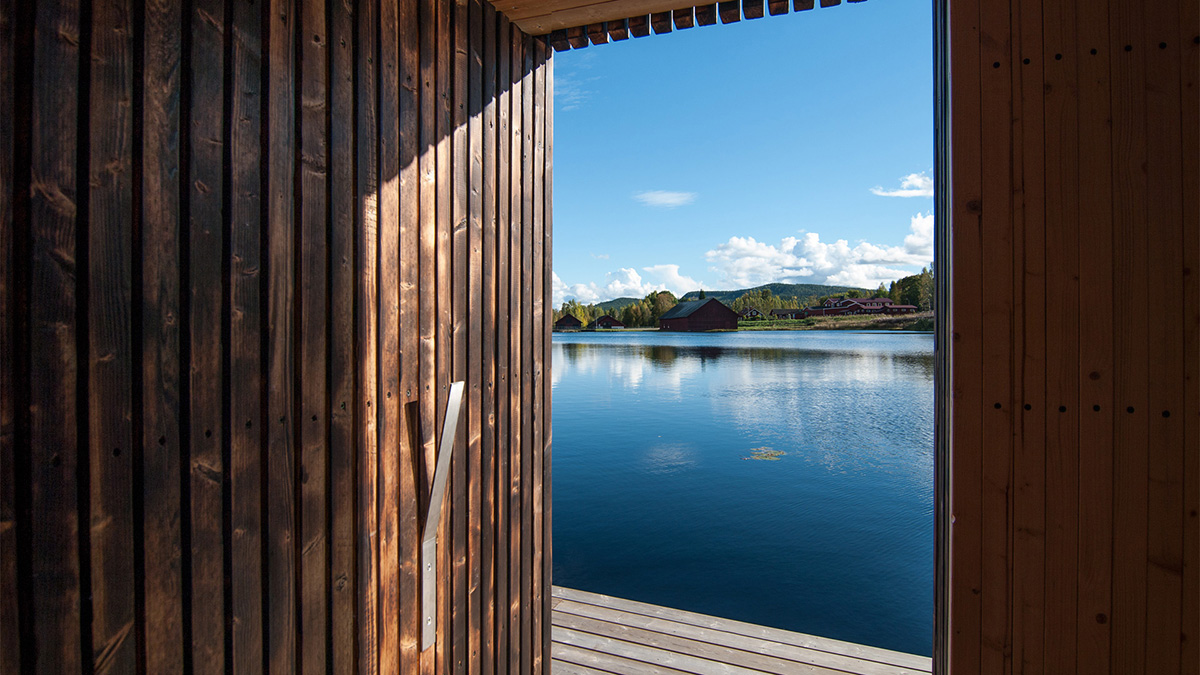
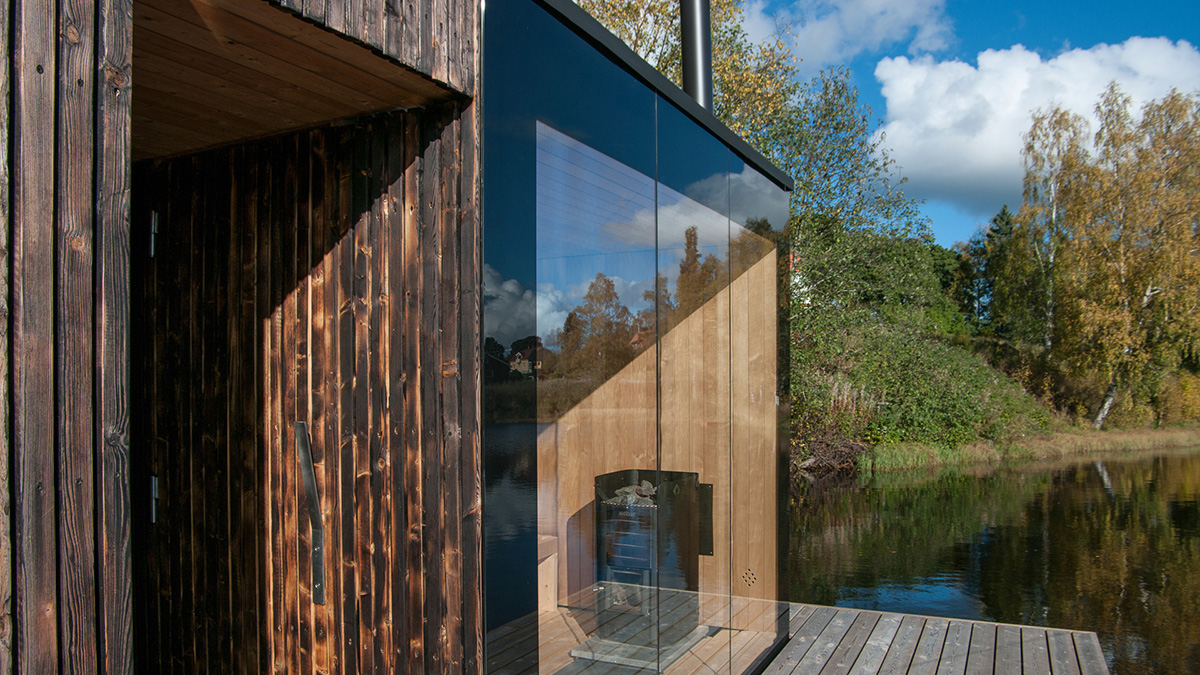
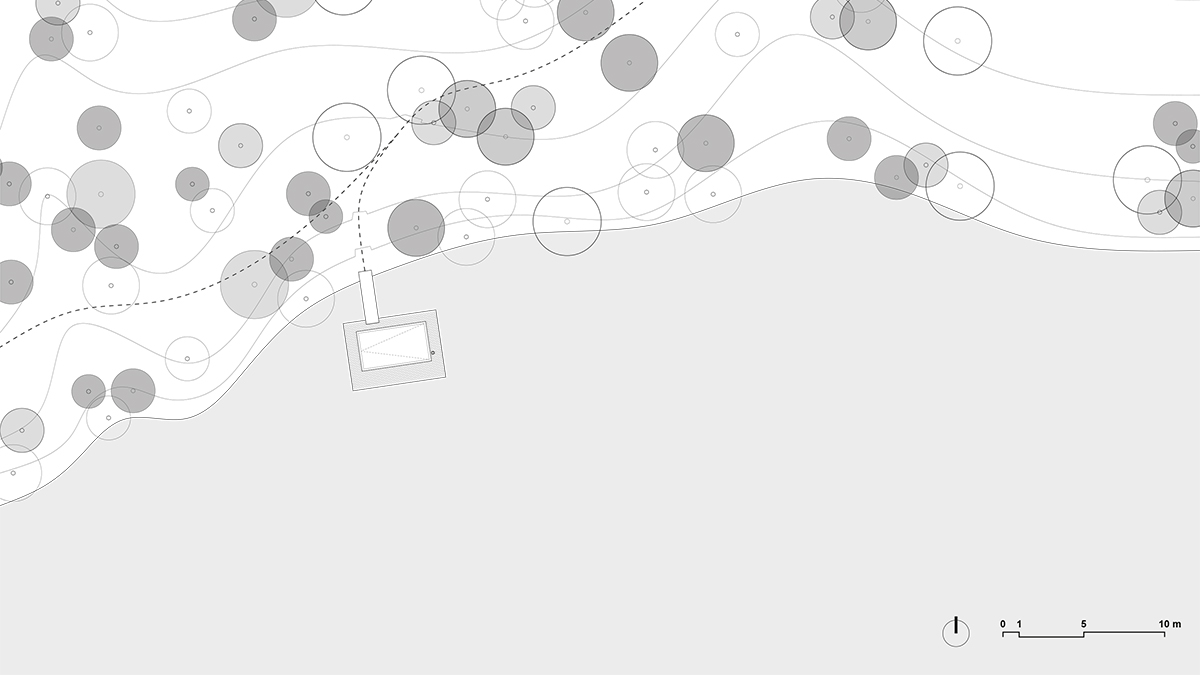
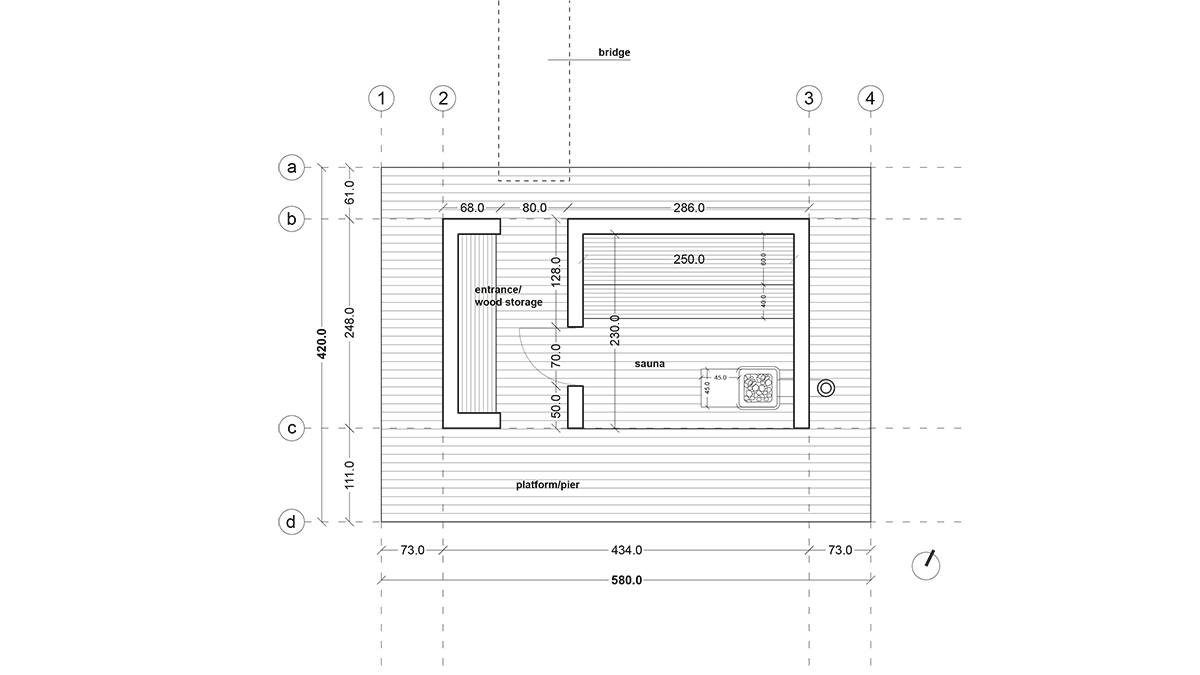
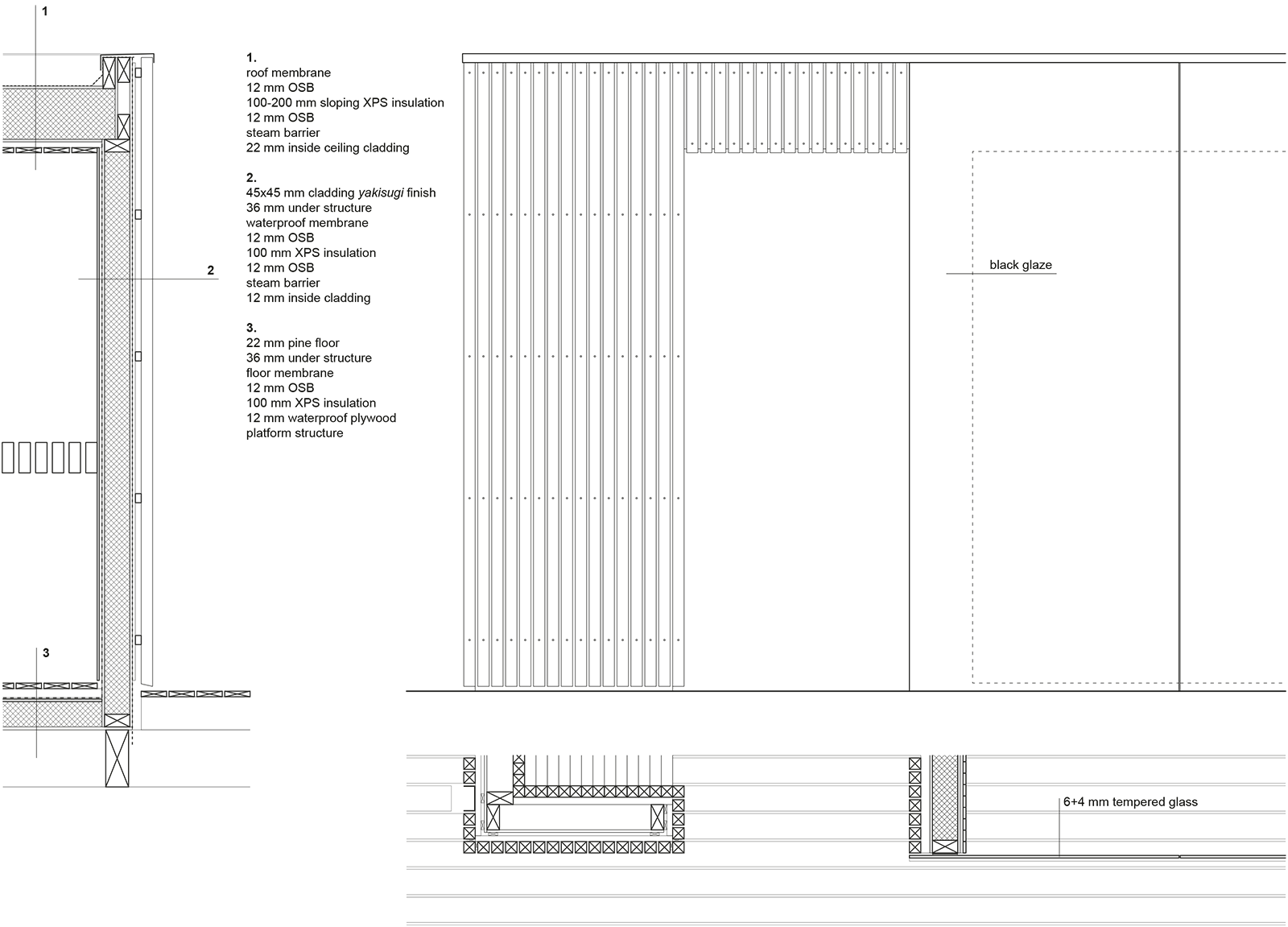
| LOCATION | Åmot, Sweden |
| SIZE | 12 m2 (platform 30 m2) |
| YEAR | 2015 |
| CLIENT | Private |
| TEAM | Giulio Marchesi, Andrea Masperi, Valerio Panella |

