CABIN 36
Design concept for a small cabin of just 36 square meters footprint. Within the same constructive system and size the cabin can be custom made in two different configurations to accomodate up to 4/5 people. The basic configuration consists of one small living space fully equipped with a woodburning cooking stove, a small kitchen, storage and dining table. Next to this living area there is a separate sleeping room for two people. Both the alternatives have covered entrance, separate toilet and a small sauna.
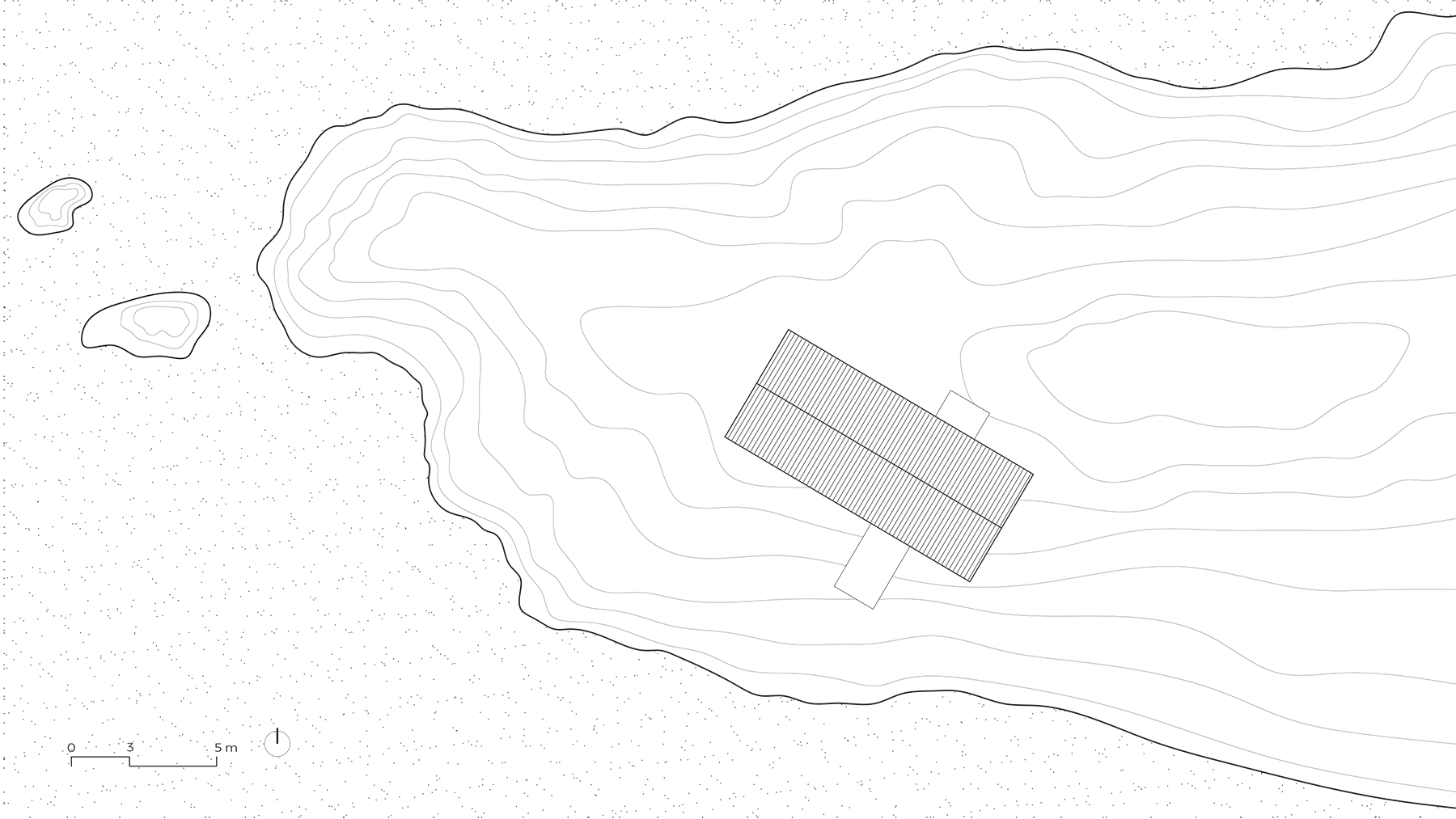
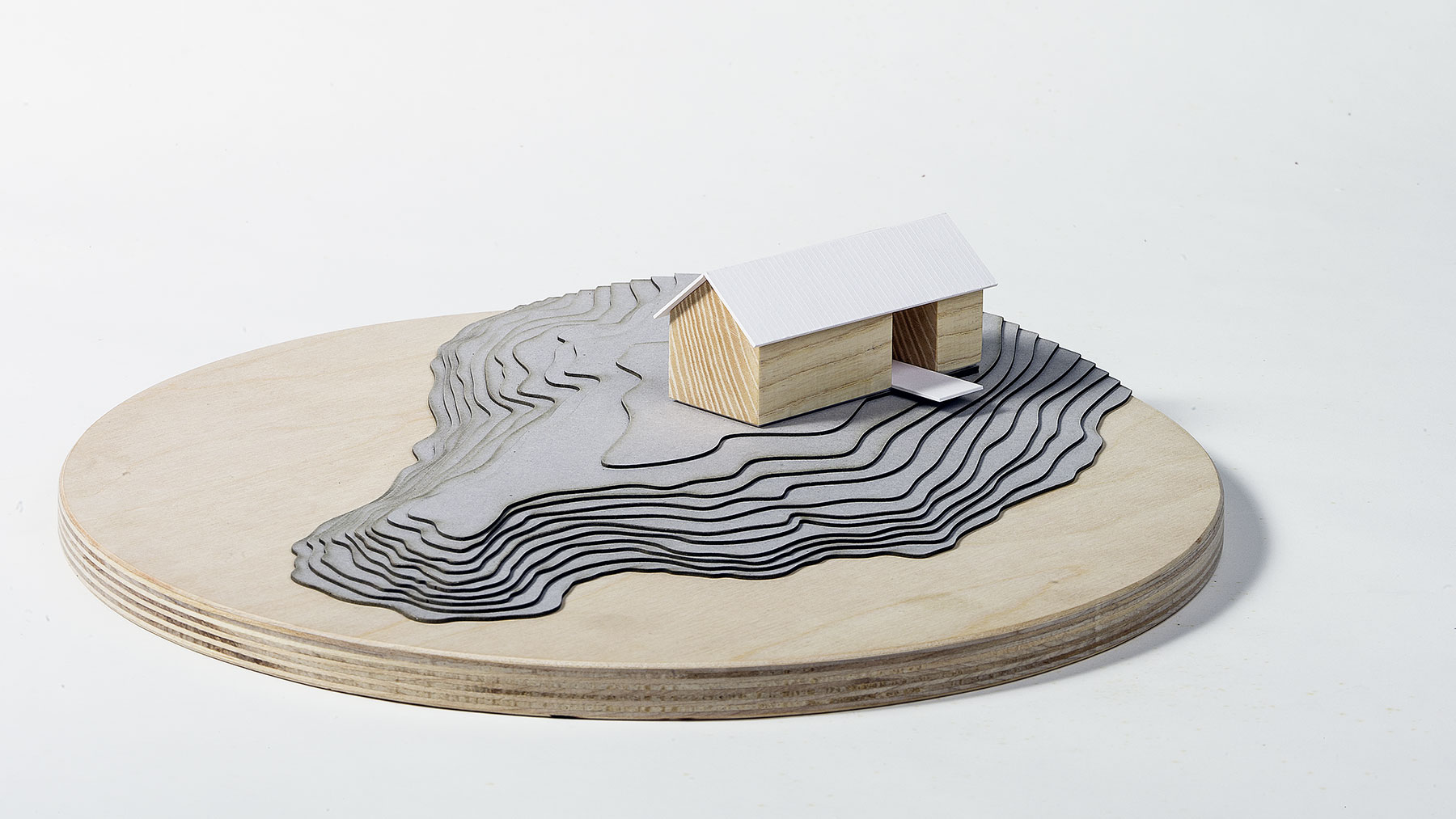
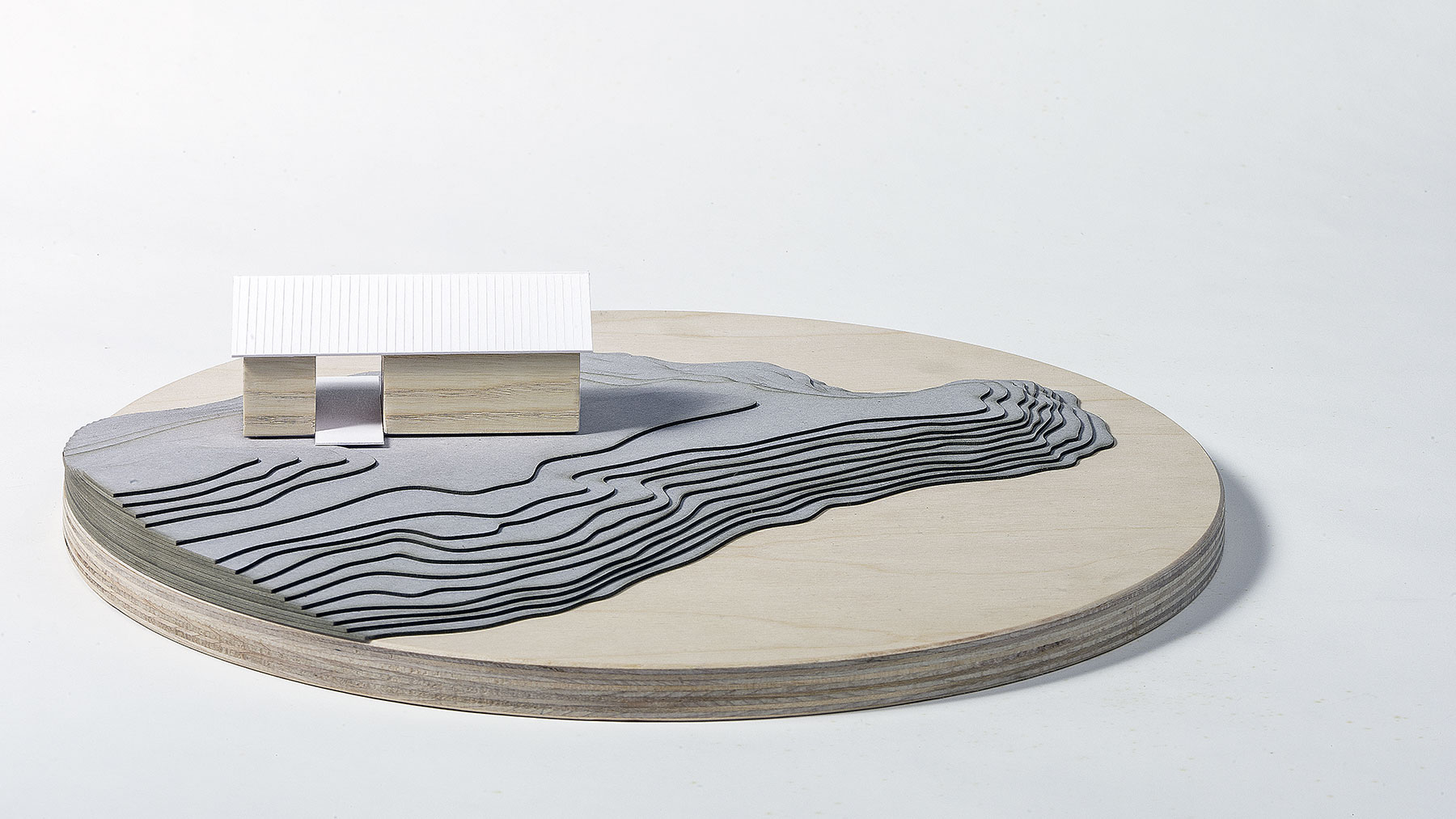
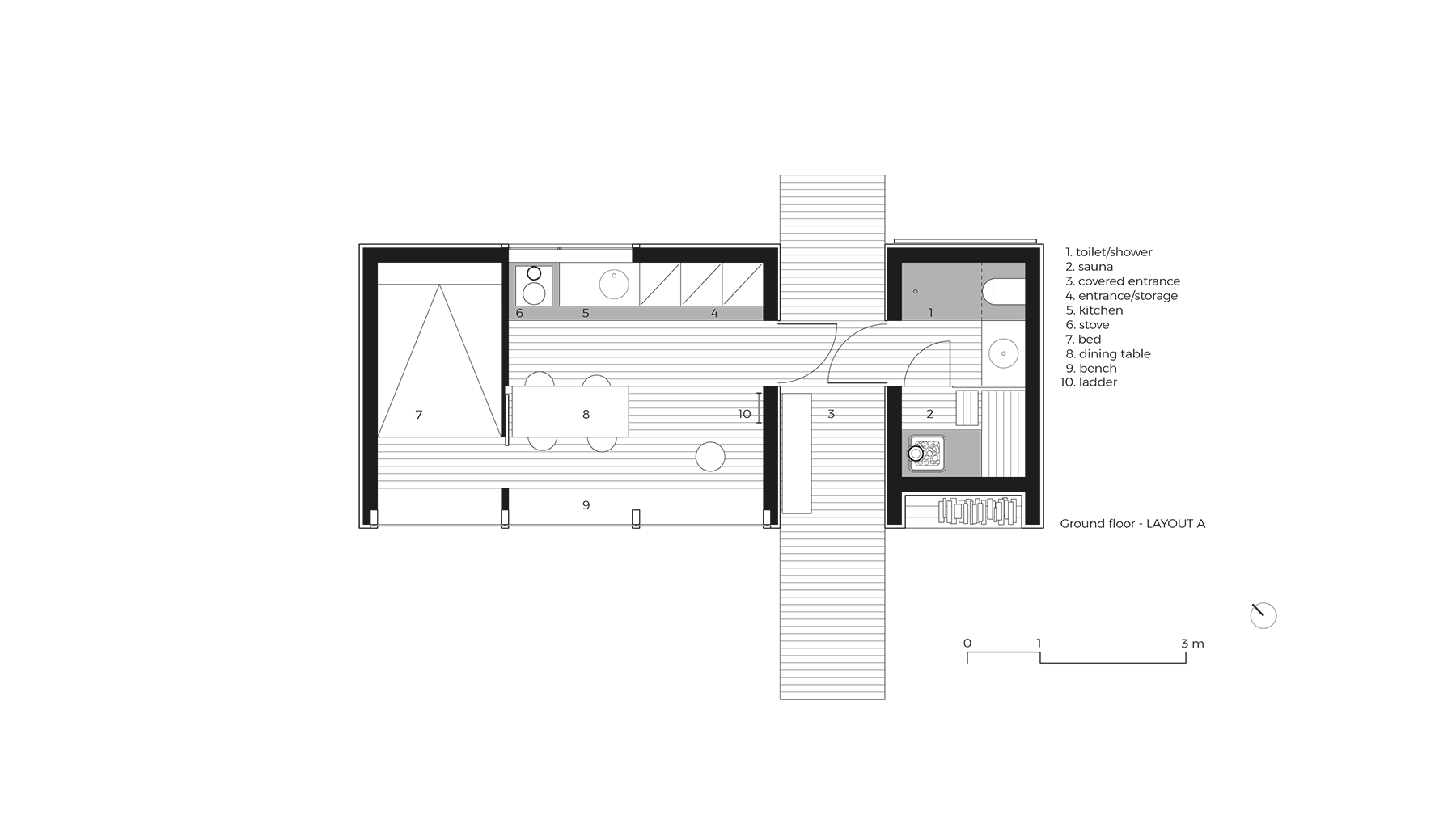
The second layout consists in a more spacious living area with a bigger kitchen, lounge area and a sofa that serves as eventual extra bed.
Further sleeping space is located on the attic above the entrance and toilet, in both the layouts.
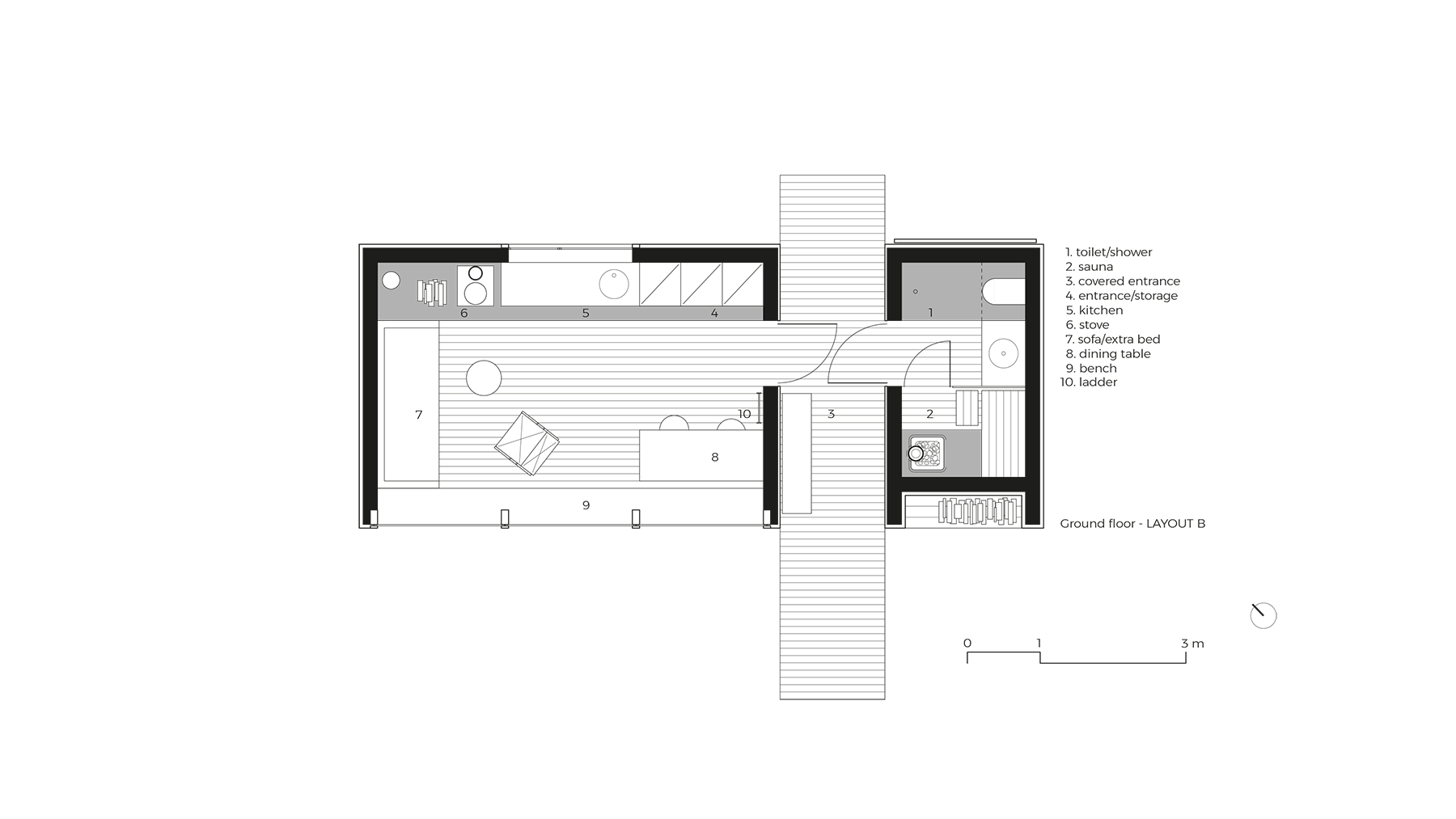
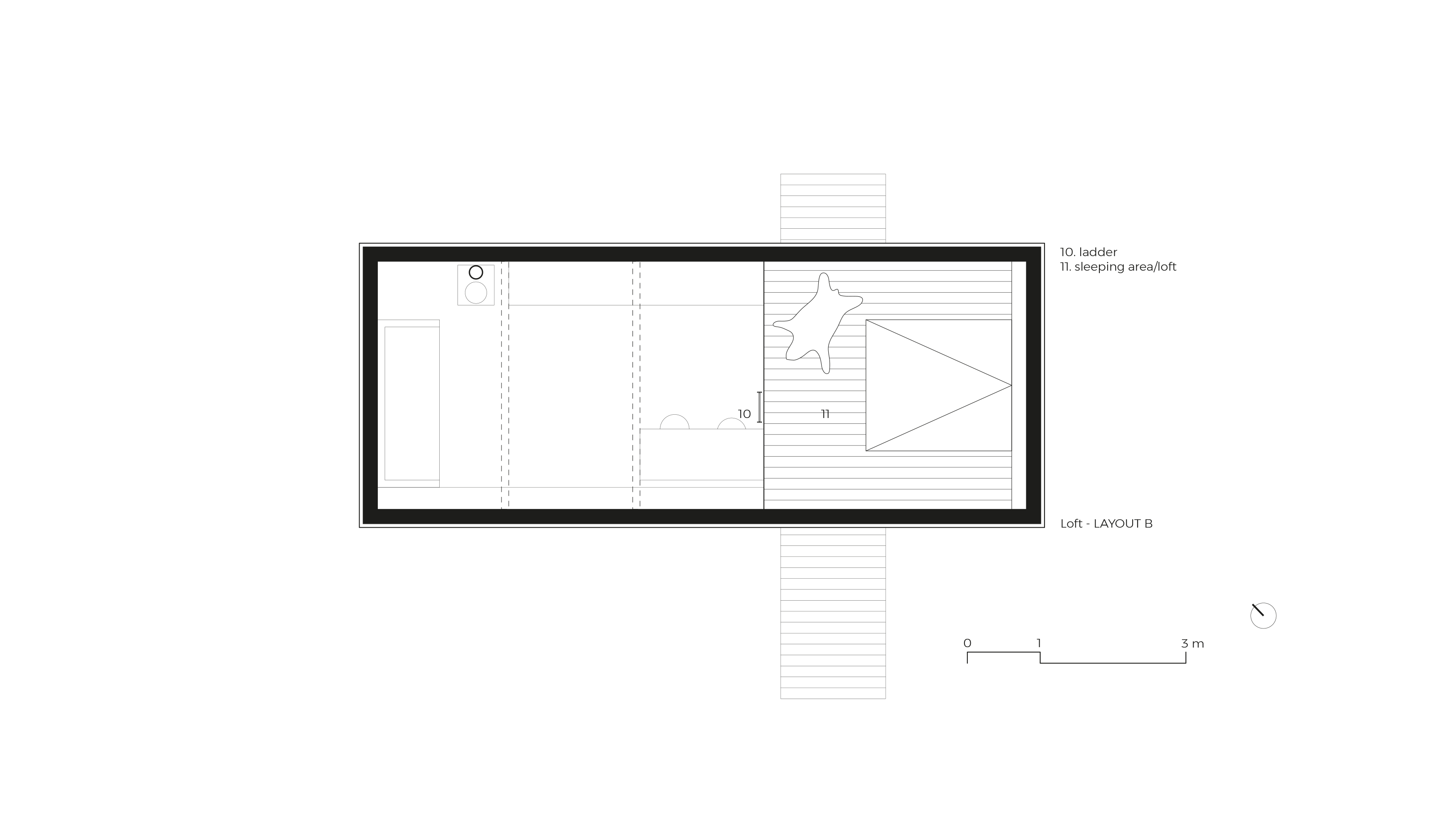
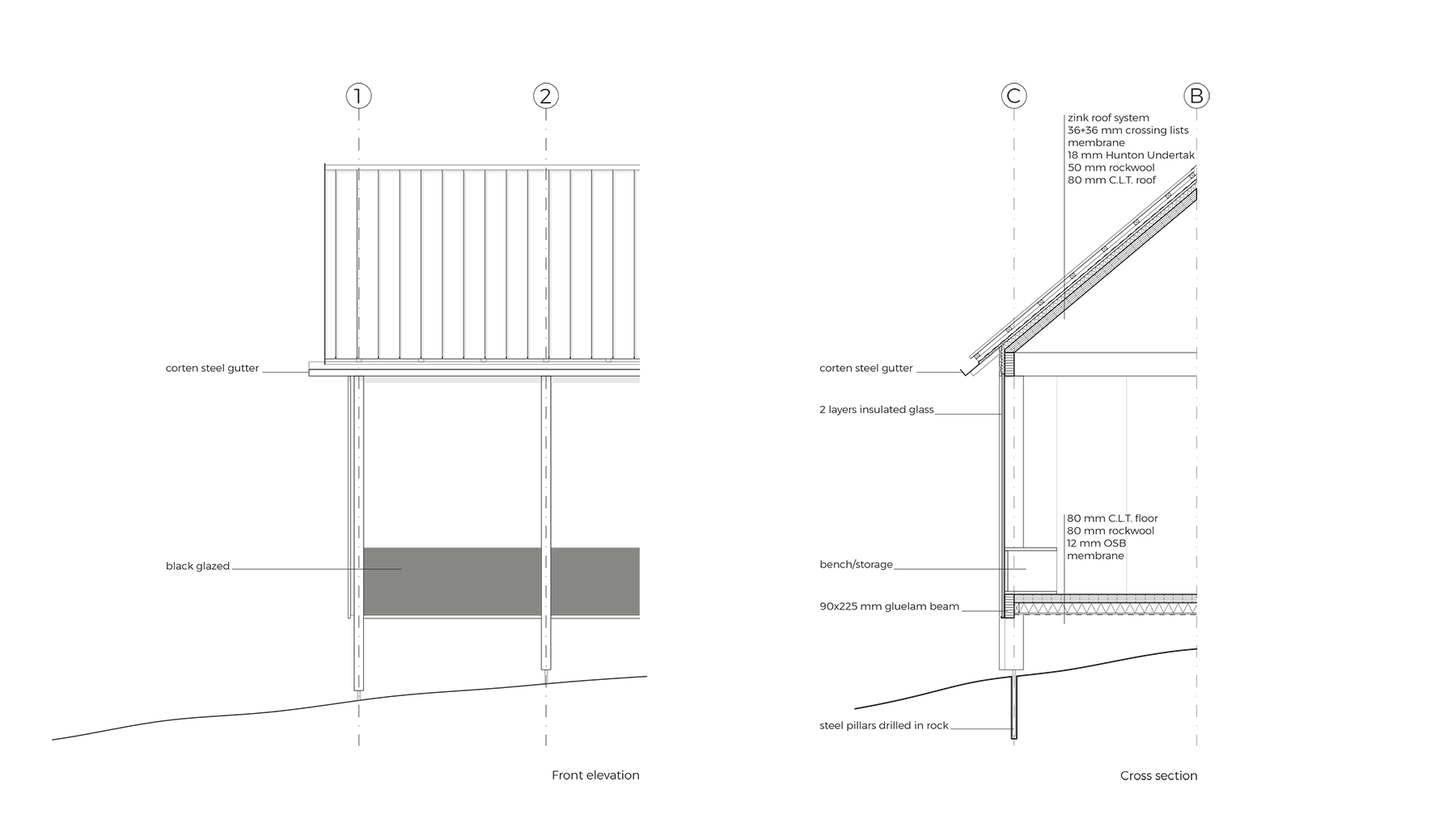
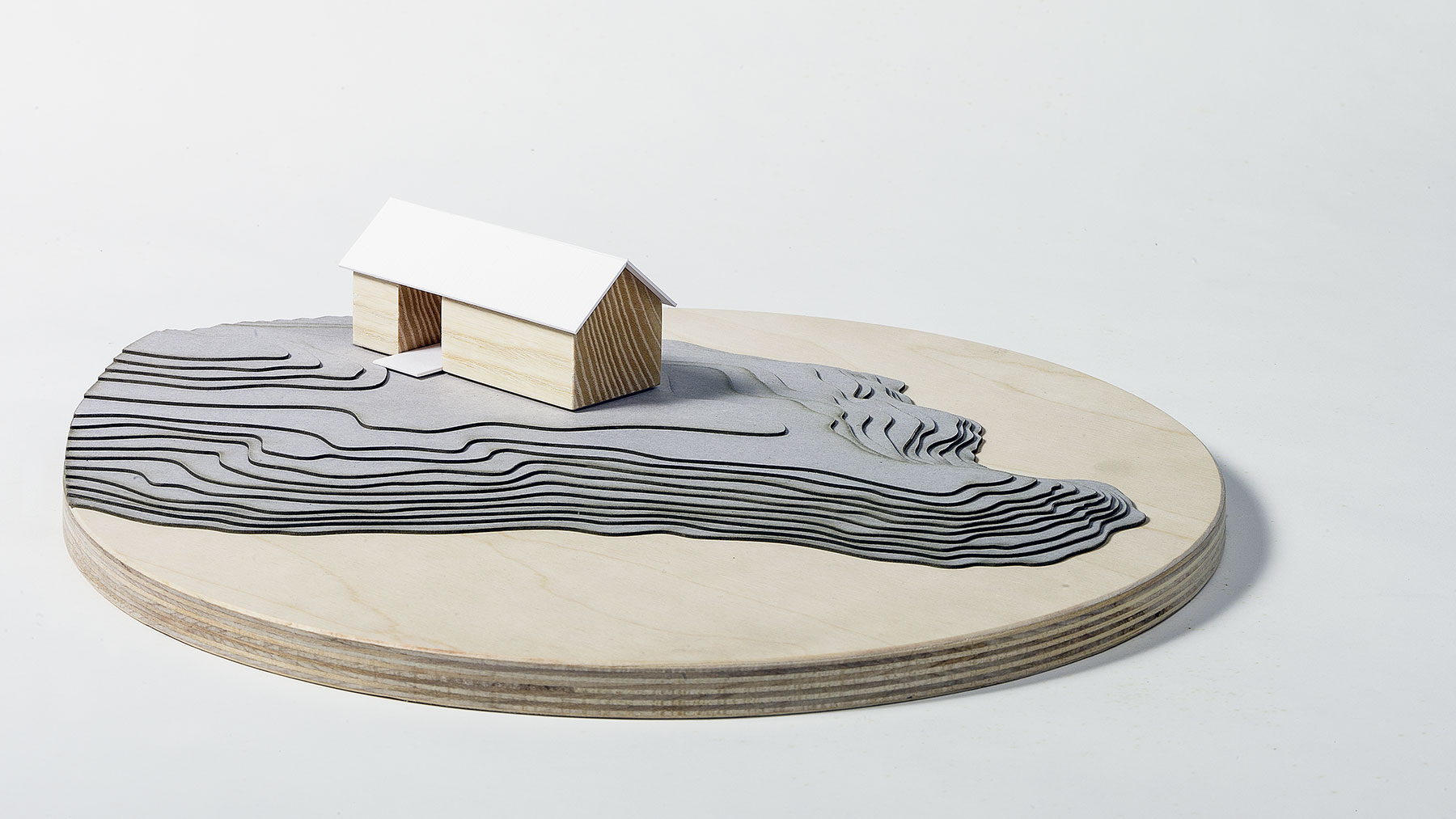
| LOCATION | Sweden |
| SIZE | 36 m2 |
| YEAR | 2019 |
| CLIENT | Private |

