KABIN STILLEBEN
Designed for a private client Kabin is thought to play with the surrounding nature. All in one floor with the possibility to use the under roof as extra sleeping area and storage.
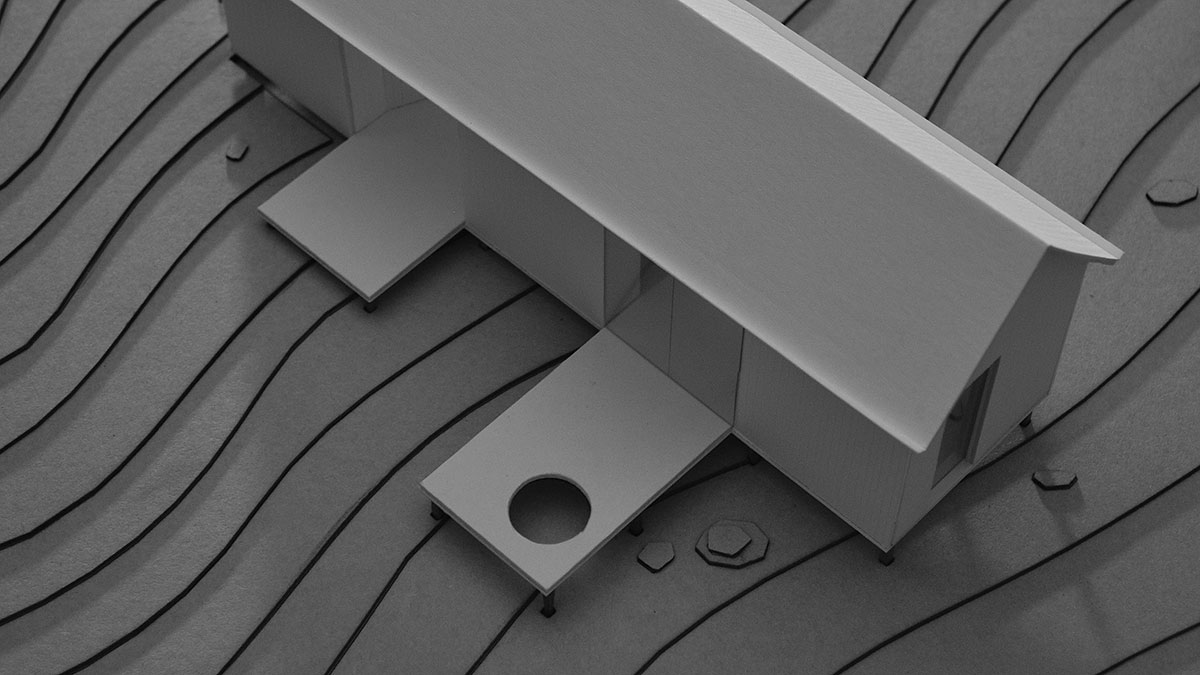
Under the same roof there are three main volumes reduced to the basic surface needed for each function: sleeping, cooking, toilet, storage and sauna. The space in between the volumes is the living space with free circulation around most of the closed areas. This space is the one that relates to nature, both in a visual and physical way. The terraces are floating trough the forest over the moss and stones and are always a continuation of the covered space inside so in the summer period there are no real boundaries between inside and outside and in the winter time the visual connection trough the windows is still as strong as the physical one. We want to let some trees to cross the building, in the covered entrance and on the terrace.
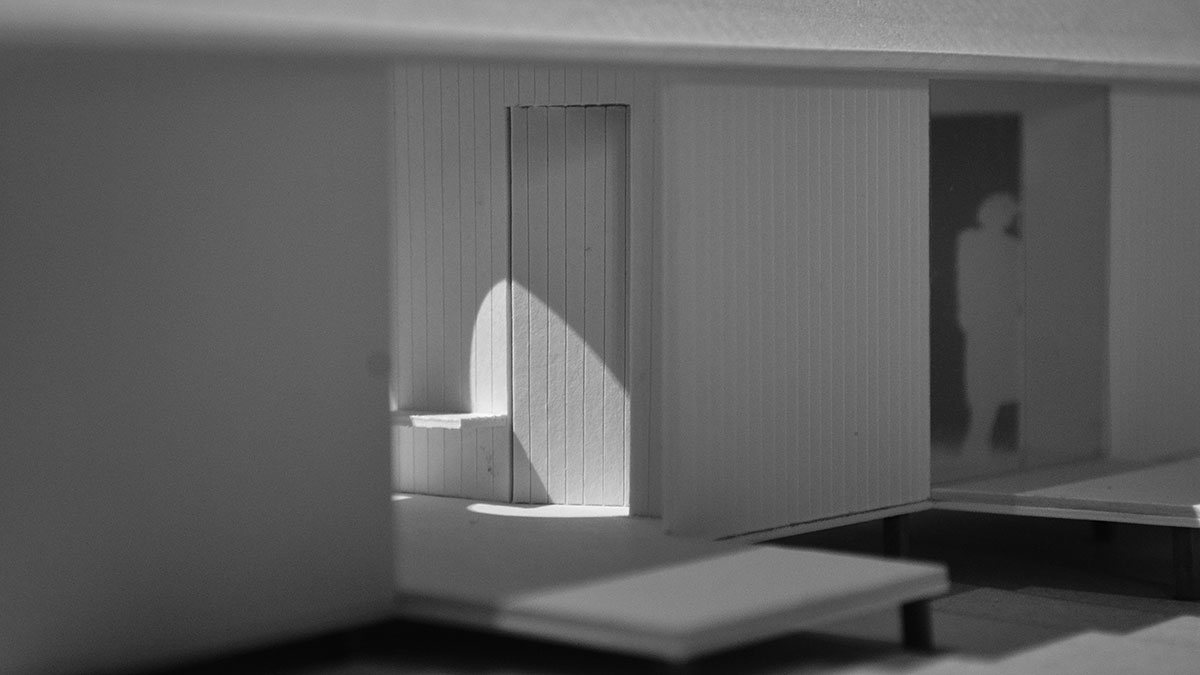
The sauna is separated from the main heated volume by the covered entrance, as a separate building, and functions also as a protection from the cold wind from north. The entrance works as a catalyst of the primitive forces of nature: the wind blows trough this space and the hole in the roof, makes sound, becomes part of the cabin experience. In the same way the rain also plays a active role to the experience: runs trough the hole along the tree and drips trough the cold entrance, the main water that falls on the roof goes to the main gutters but it isn’t driven to a pipe, instead it splashes out in the far end of the roof and keeps on dripping on the moss, as in a Japanese garden.
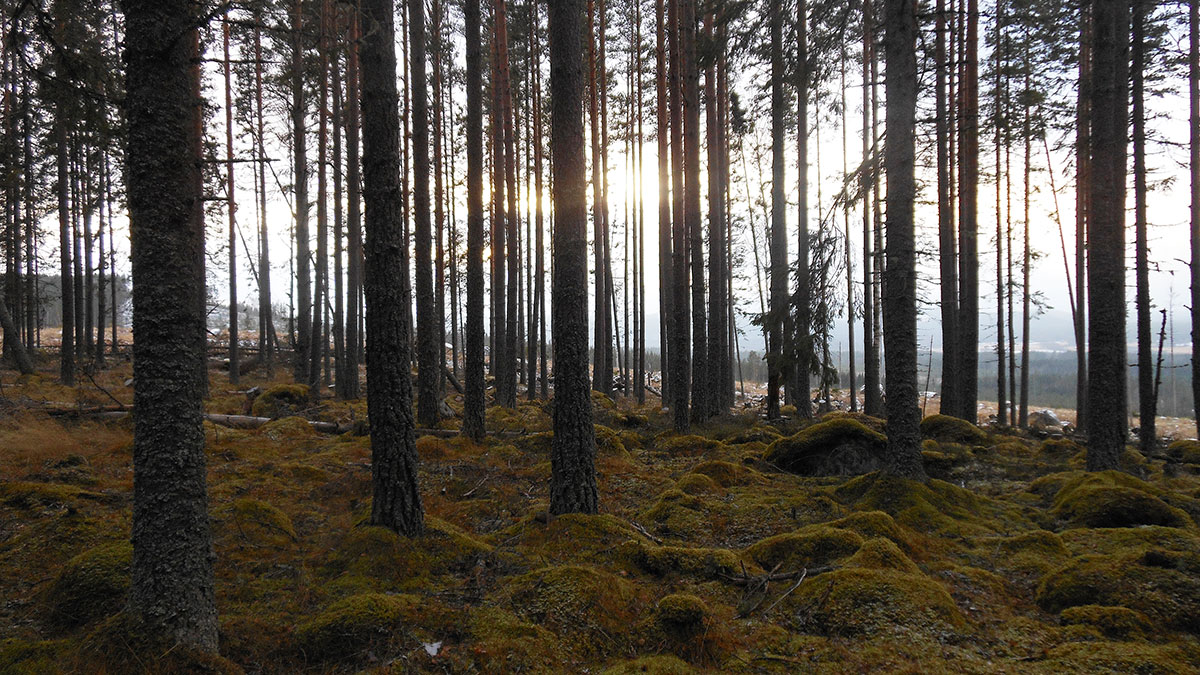
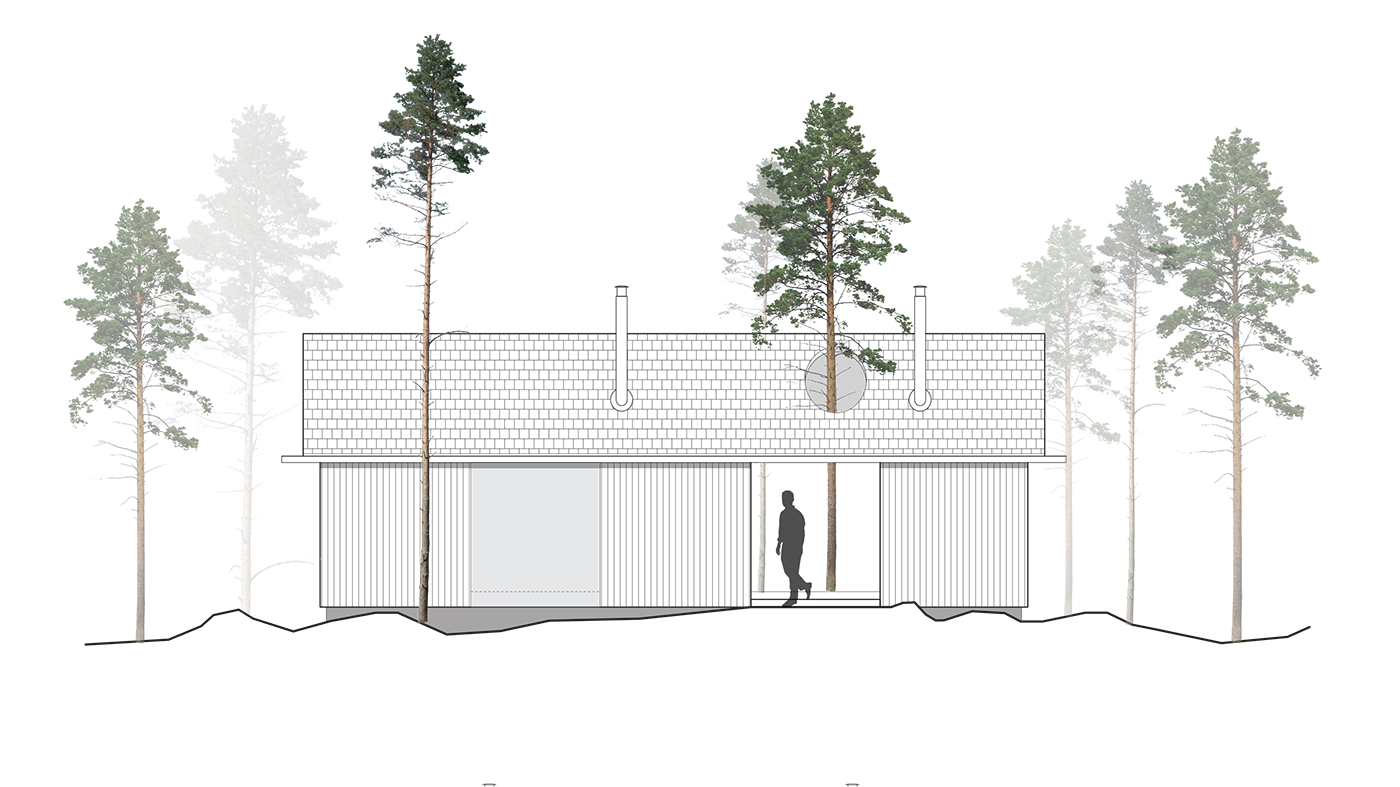
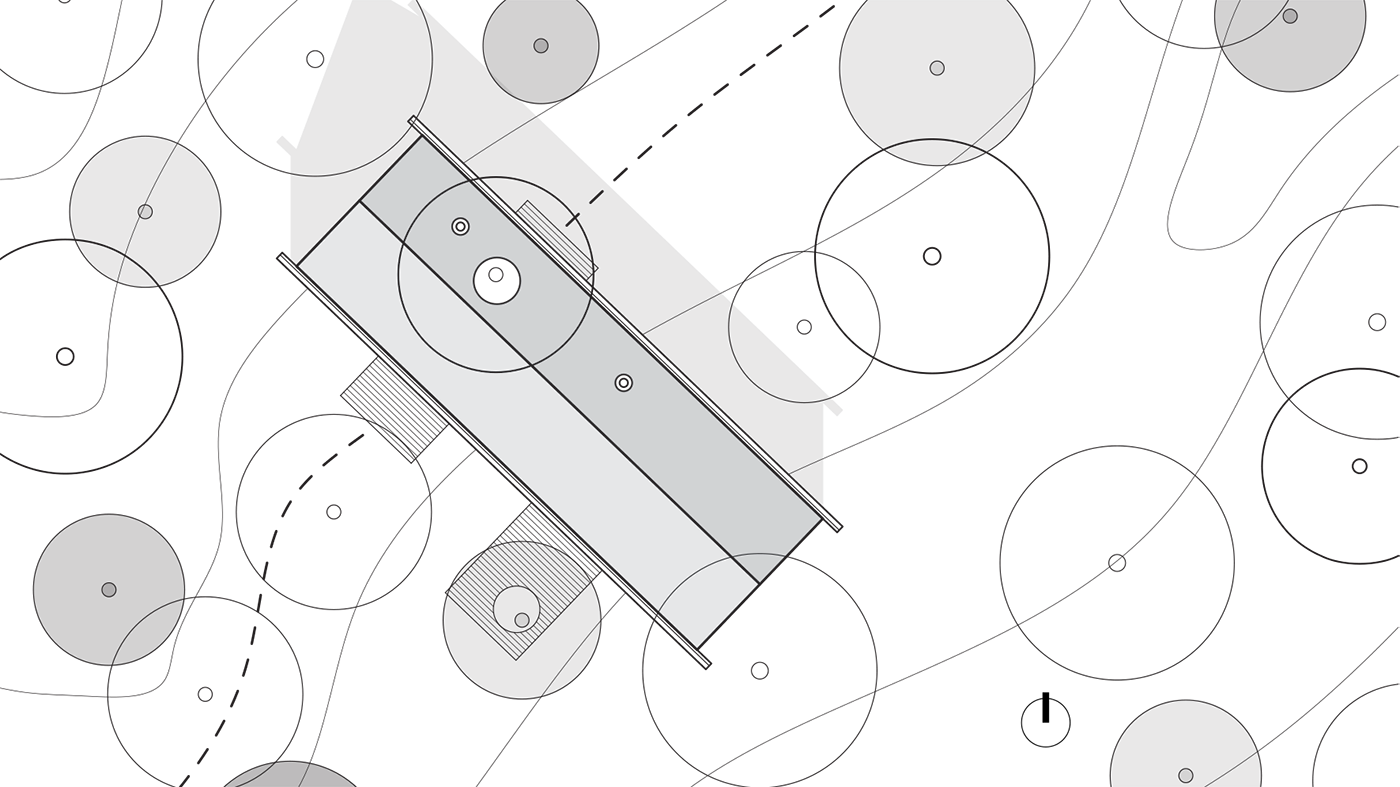
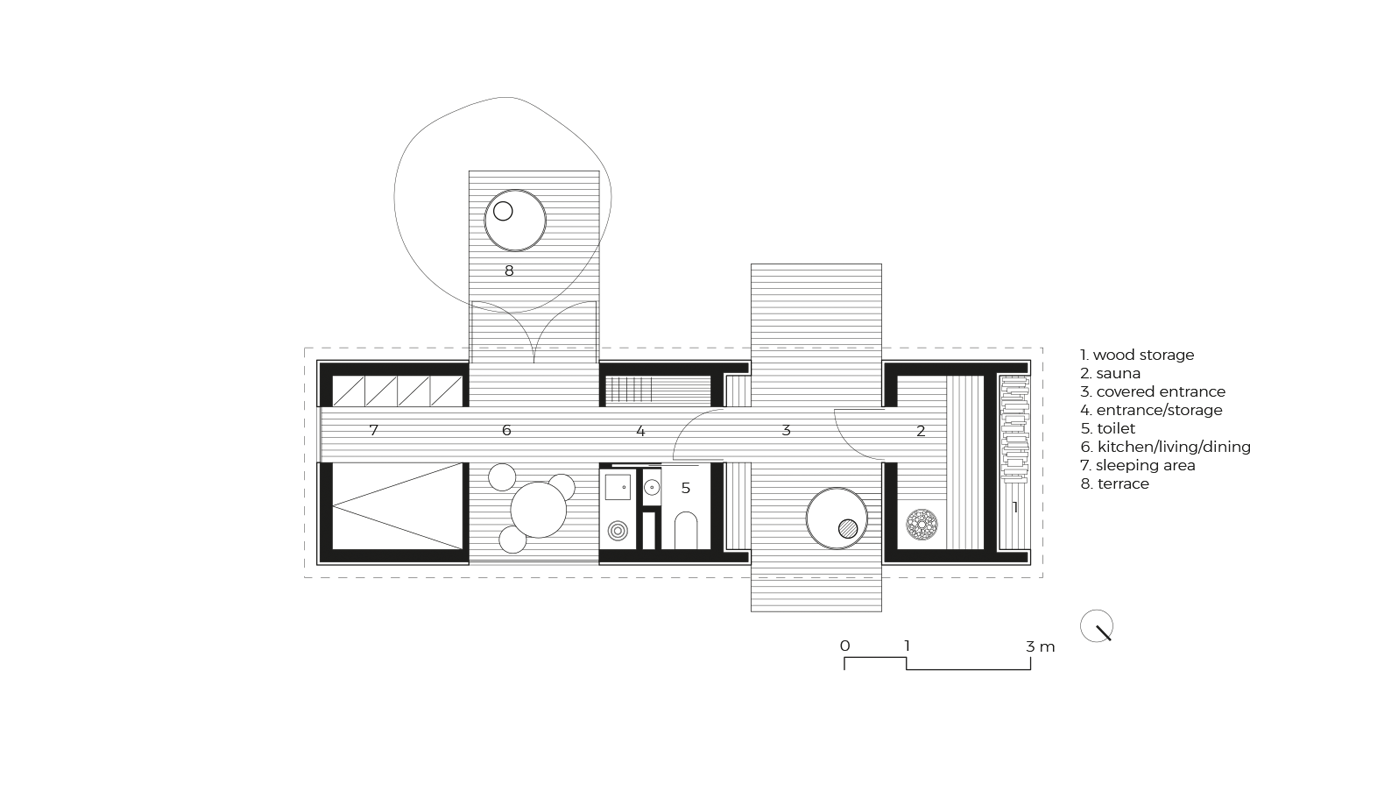
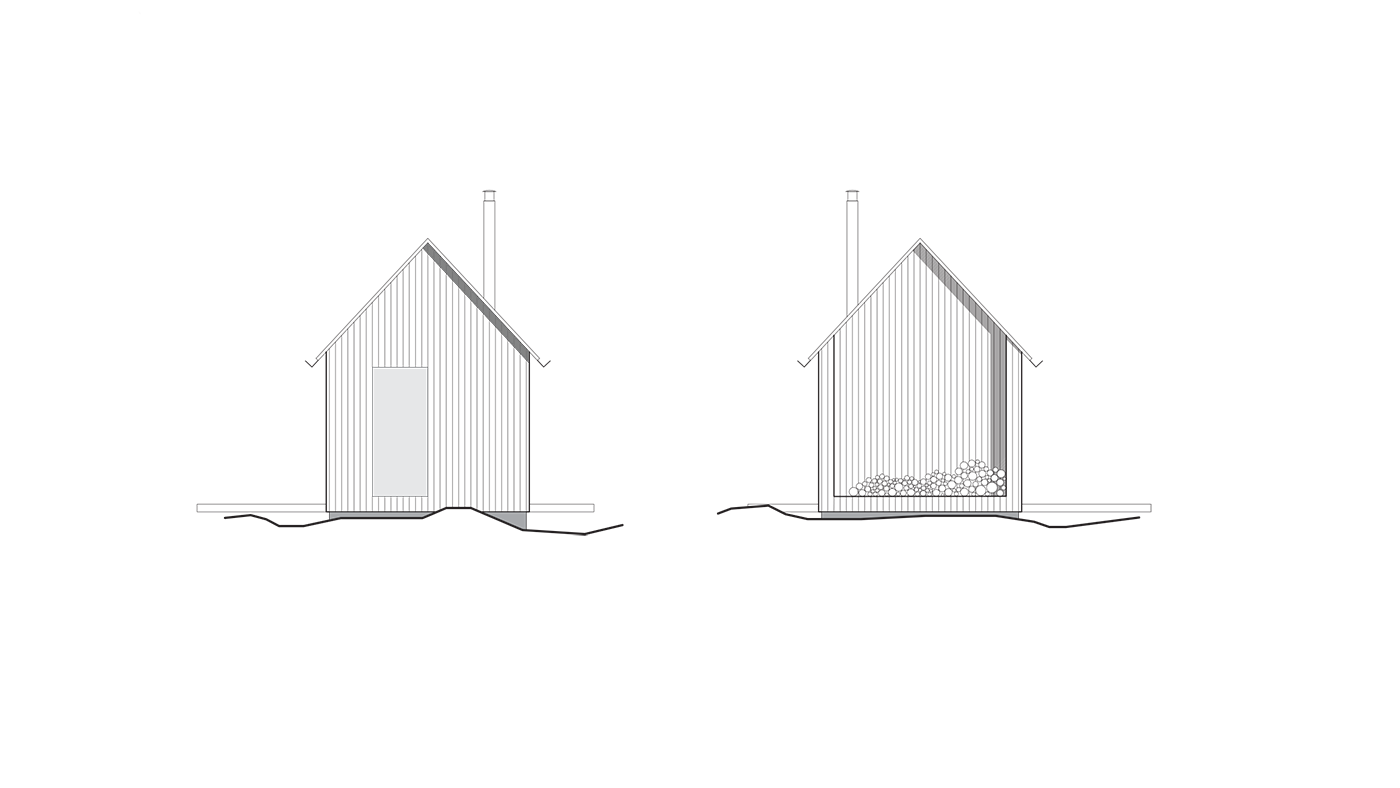
| LOCATION | Åmot, Sweden |
| SIZE | 38 m2 |
| YEAR | 2016 |
| CLIENT | Private |

