RESTAURANT ABBA
Located in a former paintbrush factory, completely renewed and extended, the restaurant layout plays a key role on the dialogue between two opposite spaces of the building: the historical part, an old industrial brick structure, and the contemporary addition characterized by a glass and steel volume.
The main functions of the restaurant are in a big open space, the kitchen in the north wing of the old factory and the dining room in the contemporary extension. In this way the dining room benefits from the large windows while the kitchen uses the more internal spaces for all the secondary functions, freeing up the larger area towards the dining room.
The reception takes place at street level, lower than the floor level of the dining room, in an area defined by a Vicenza Stone counter and an oak volume, a backdrop that physically divides the entrance from the main room.
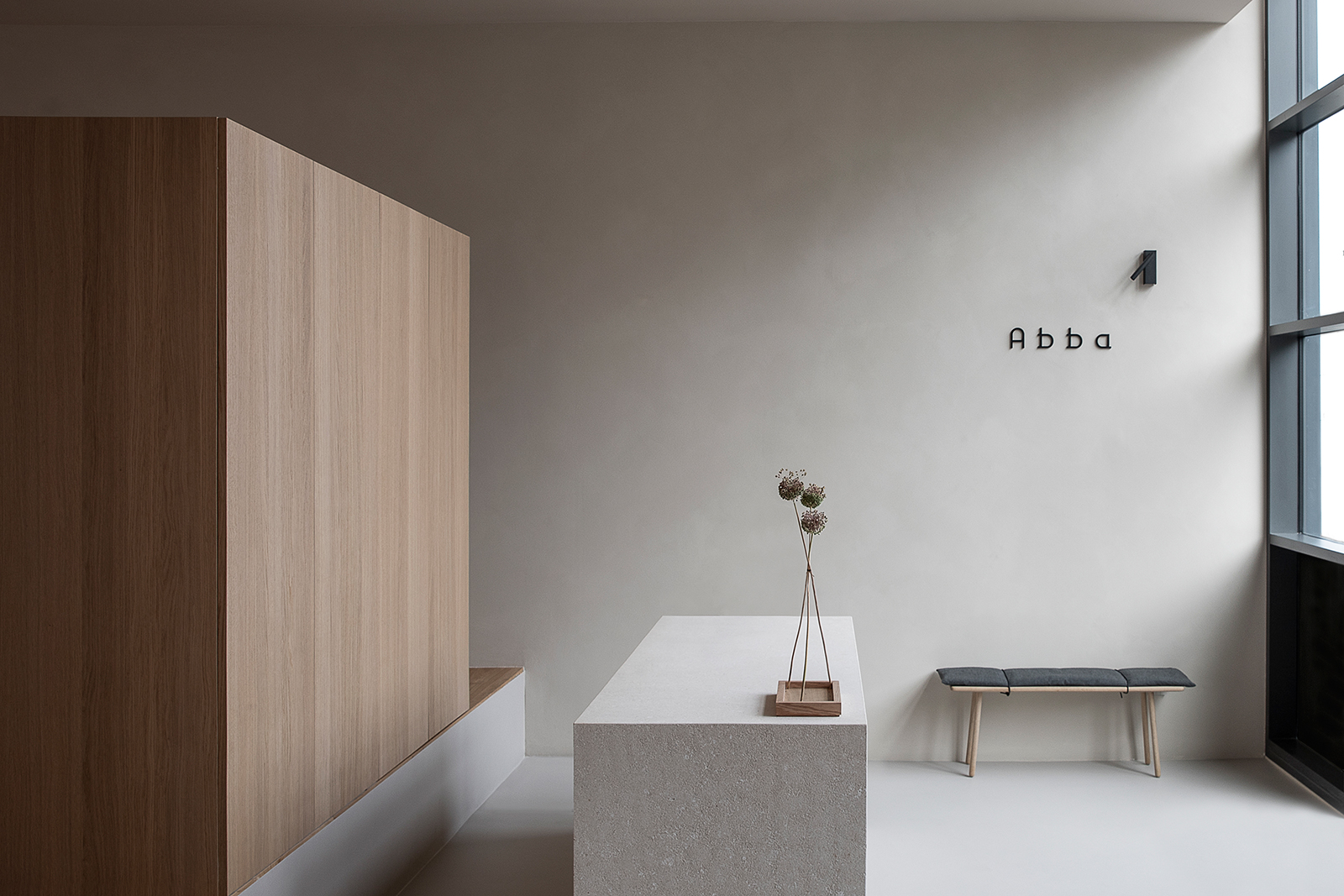
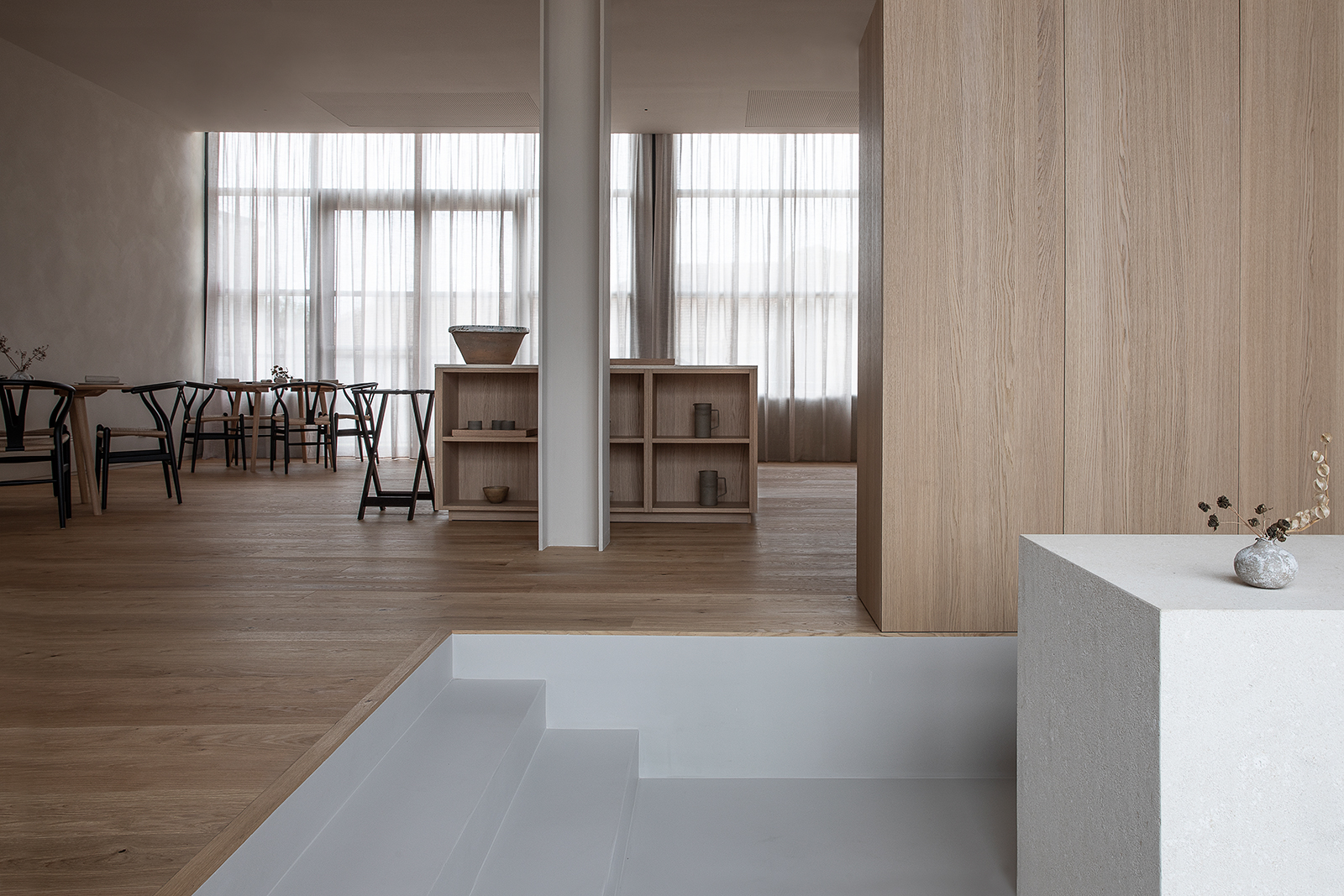
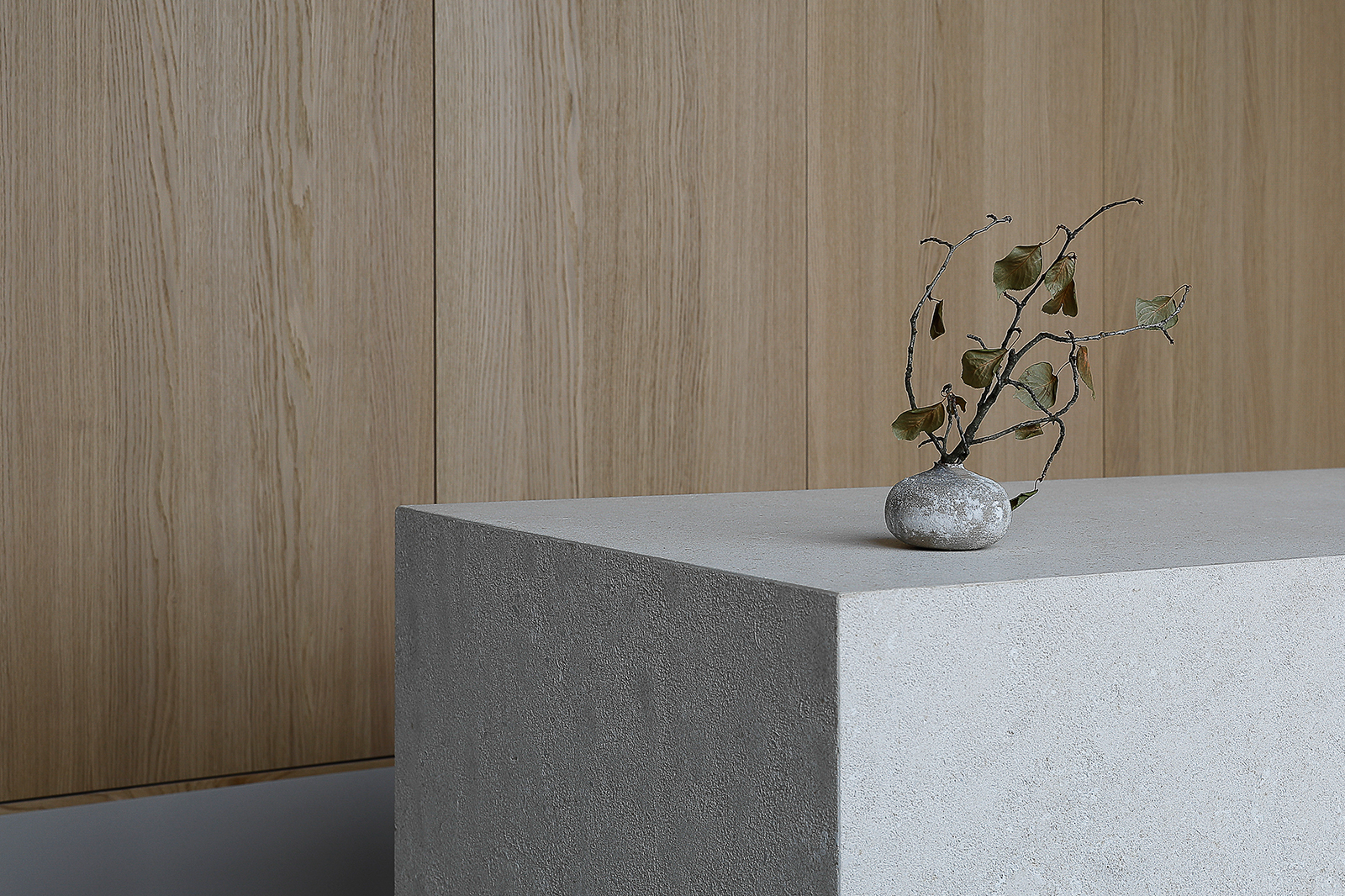
Eight tables occupy strategic points of the space, ensuring intimacy and at the same time maintaining visual contact with the kitchen while all the service functions are concentrated in functional volumes dislocated within the space.
The choice of materials reflects the philosophy of the cuisine of chef Fabio Abbattista, hence the name Abba, based on seasonality, on the research for the best raw materials but above all on simplicity. The Chef’s desire was to have an environment in which the guest can feel at home, an almost domestic environment yet extremely functional.
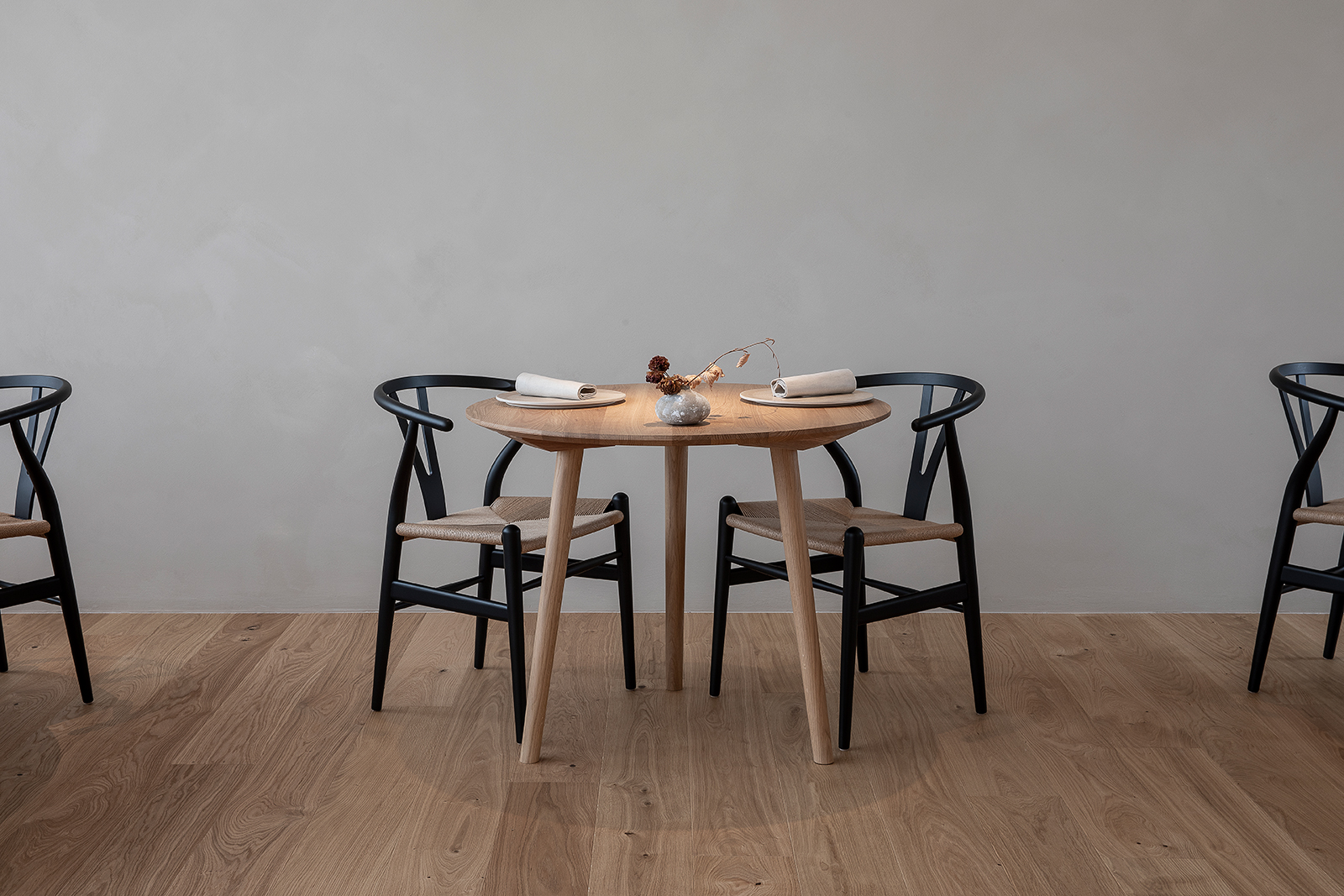
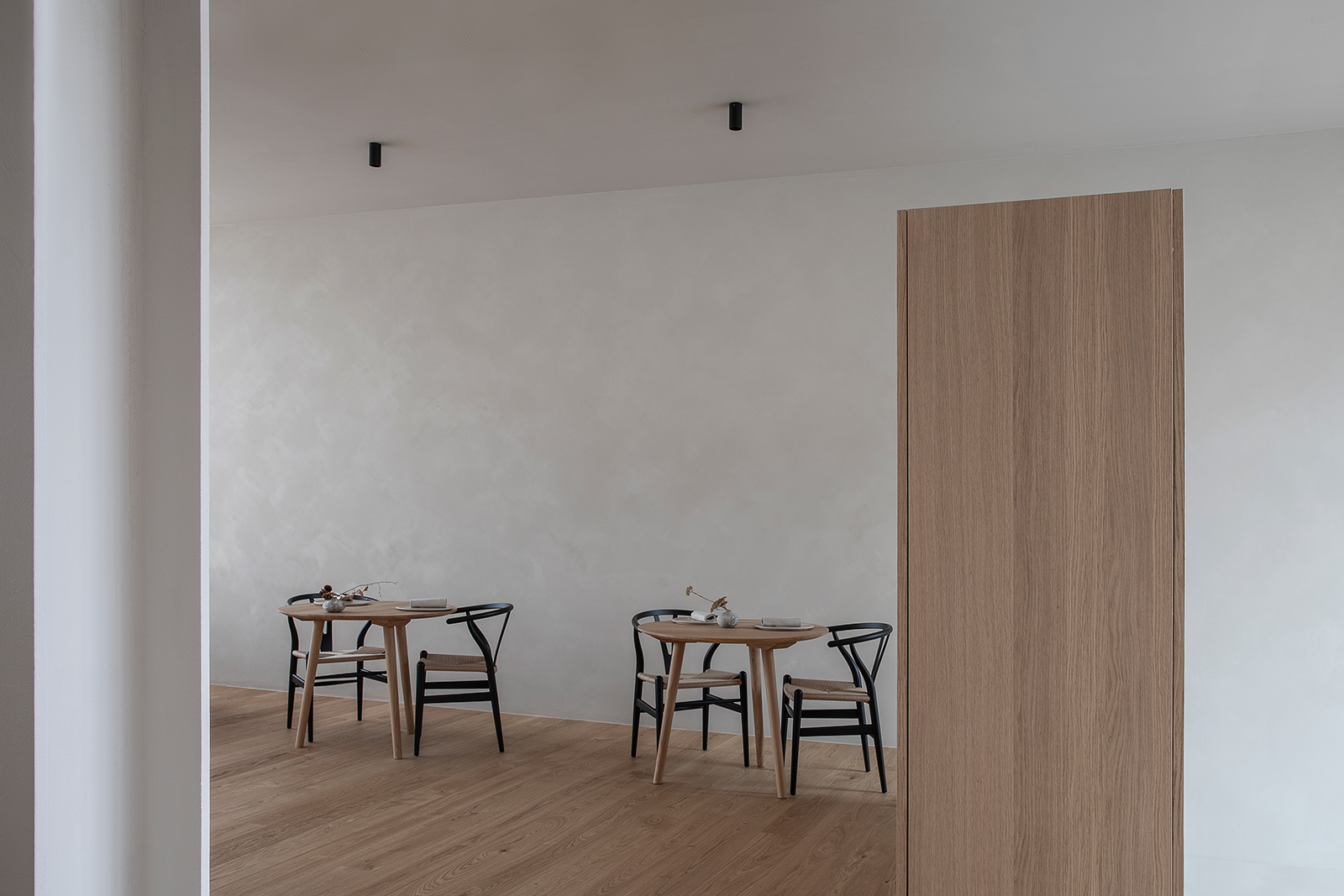
The walls, in a warm yet neutral and materic tone, are related to the European oak floor and the natural linen curtains to create a backdrop to the furniture: chairs designed by Hans Wegner, natural oak tables and functional volumes always alternating stone and wood. The neutral tones of natural materials are also a feature of the ceramic plates and vases exclusively made for the restaurant.
The environment, thanks to the large windows, is extremely changeable throughout the day and the seasons. Natural light is a key factor of the project, shadows and the grazing lights on the materic walls and surfaces highlight the materials and their characteristics: the shells emerging from the Bianco Avorio Stone by Grassi Pietre, the knots and veins of the European Oak floor and the indefinite brush strokes of the refined and elegant paintings by St.Leo Interiors.
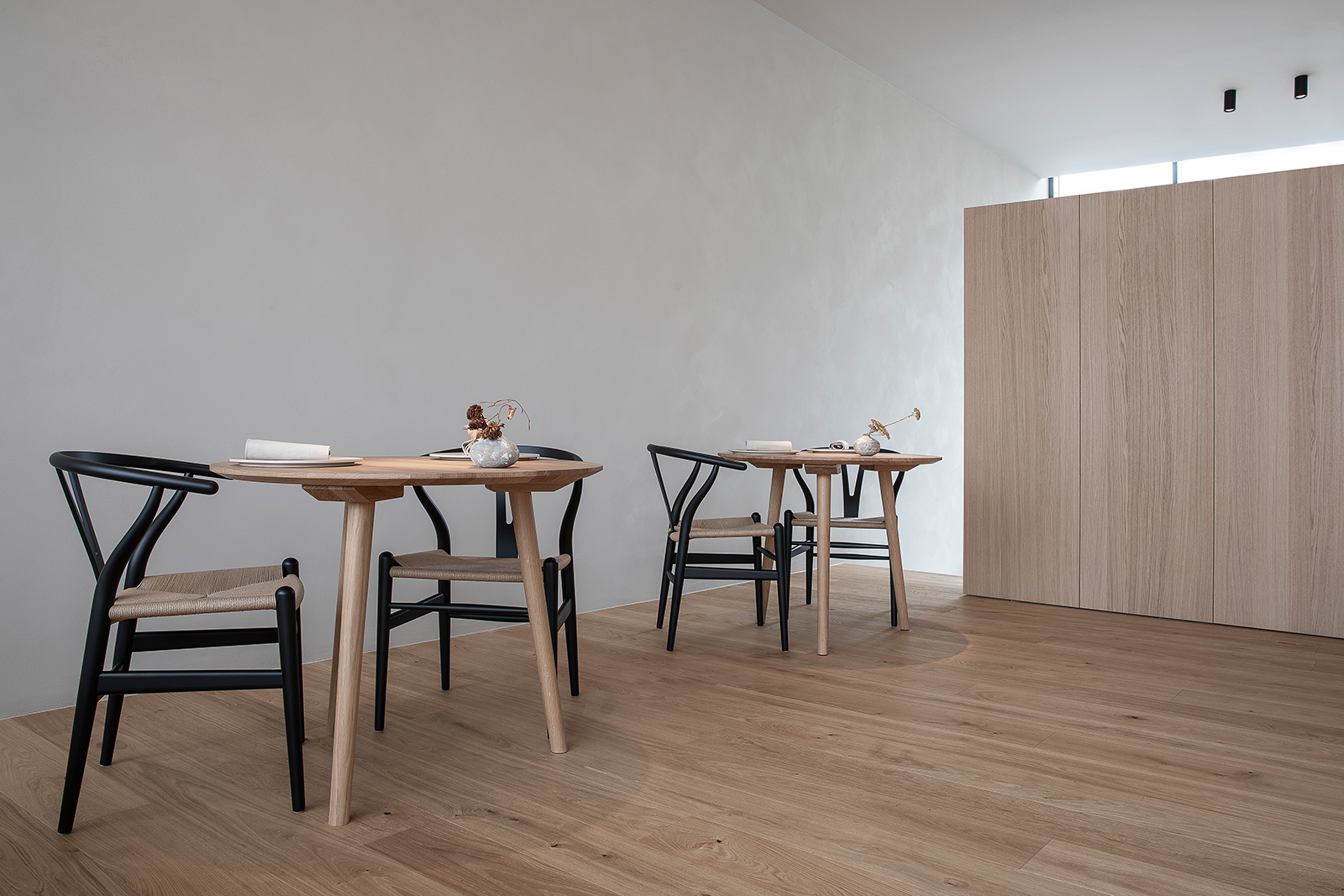
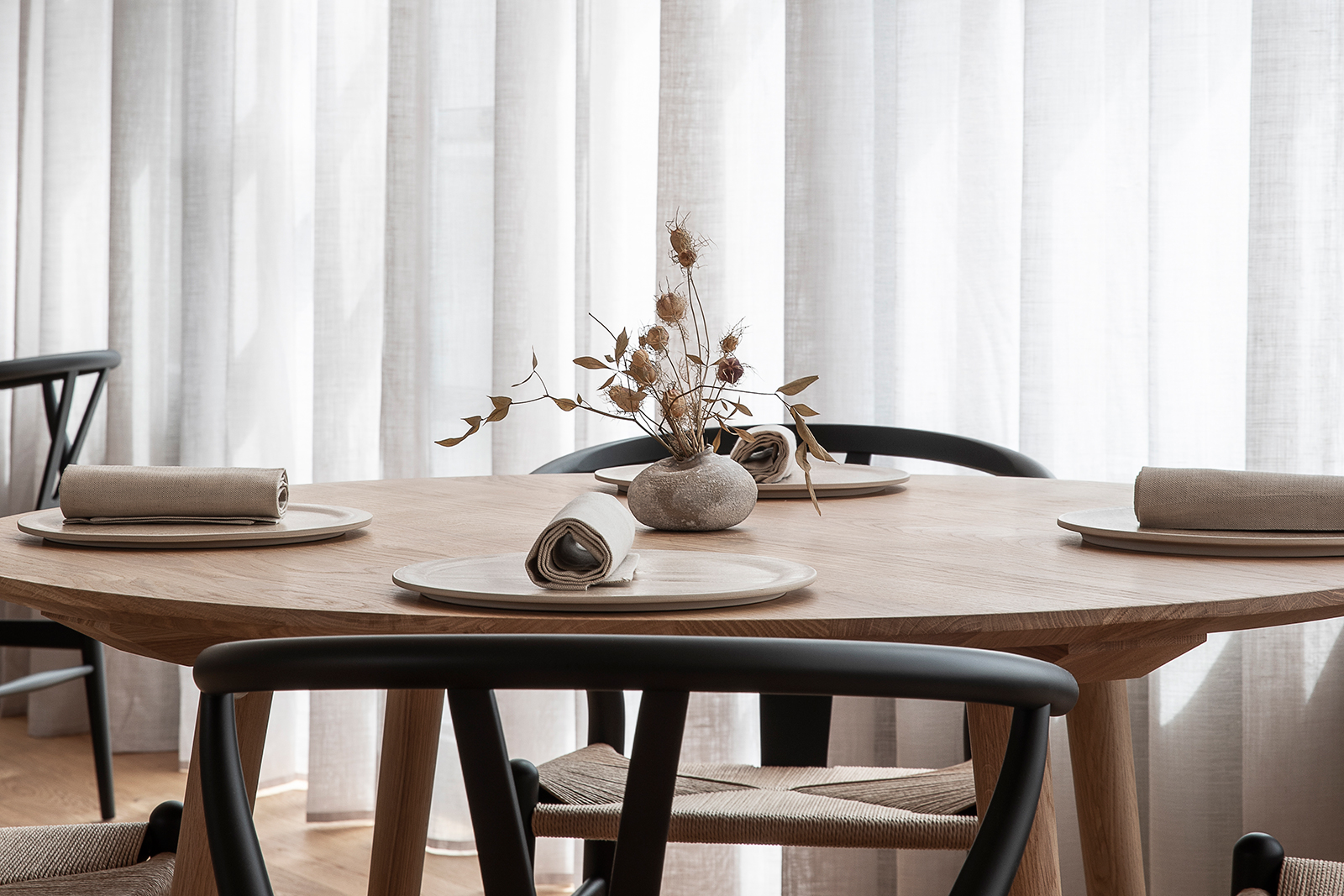
As evening falls, natural light gives way to equally poetic lighting, the result of a tailor-made project by Davide Groppi. The perception of the evening environment completely overturns the spaces, the volumes become shadows and the walls and curtains vanish, emphasizing instead the surfaces of the tables, the ceramics and above all what really matters in a restaurant: the dishes and the colors of the ingredients.
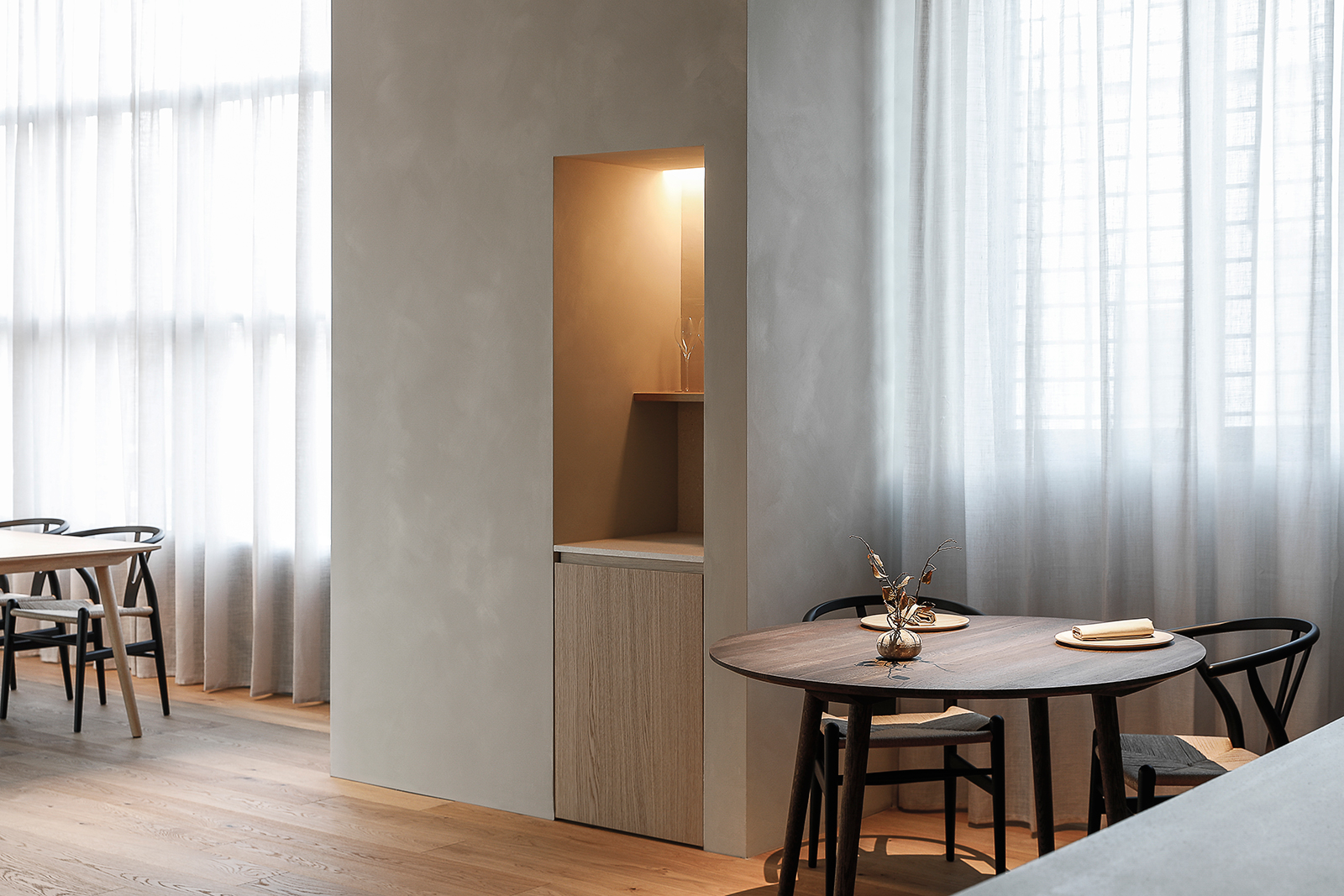
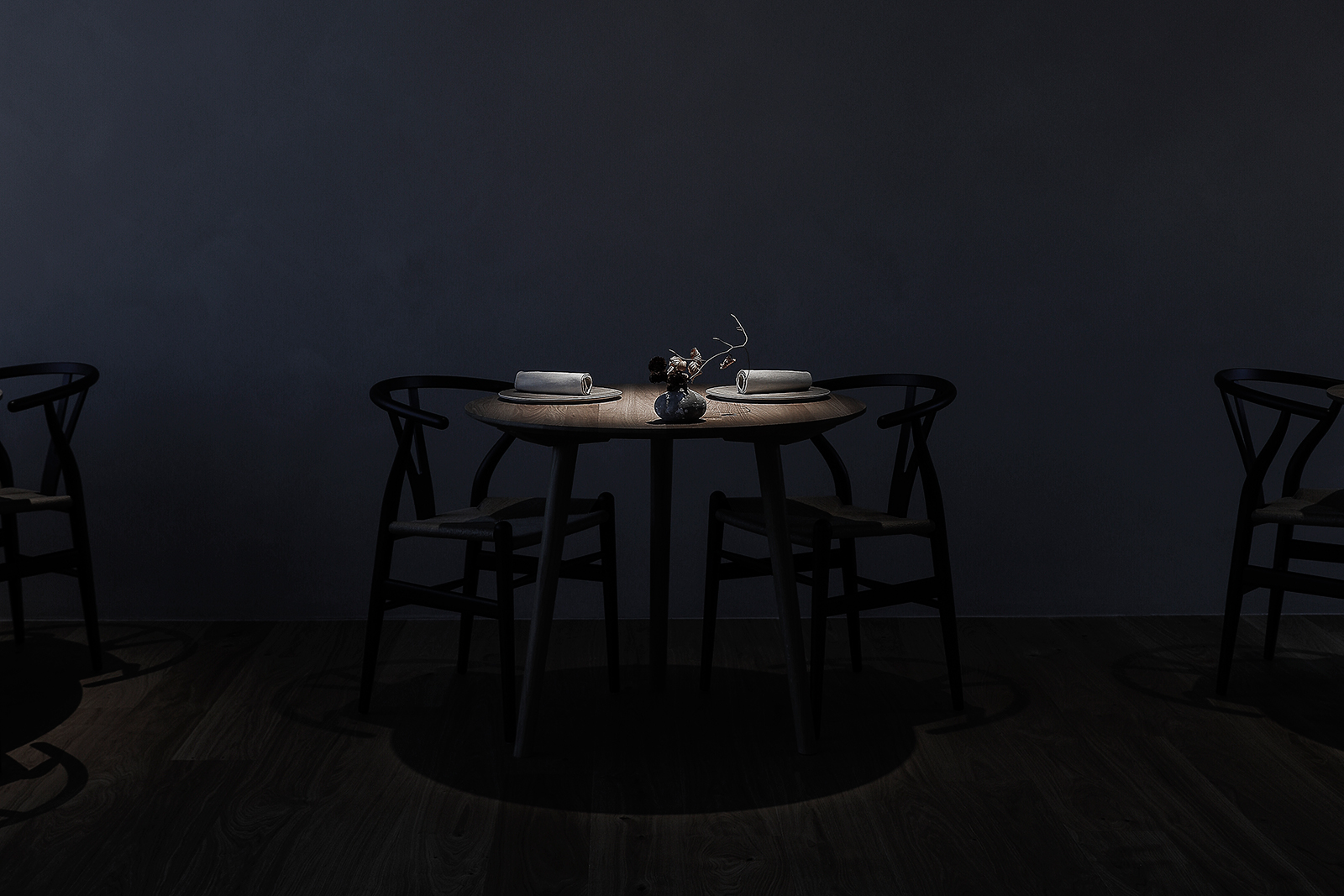
| LOCATION | Milano, Italy |
| SIZE | 250 m2 |
| YEAR | 2024 |
| CLIENT | Ristorante Abba |
| TEAM | Giulio Marchesi, Andrea Masperi, Massimo Parietti, Giulia Cappadona |

